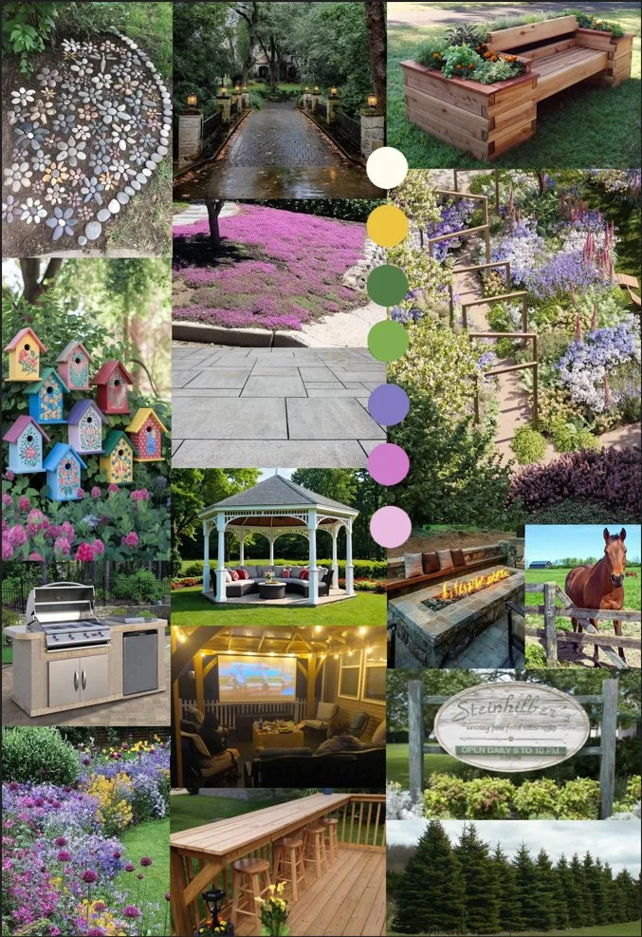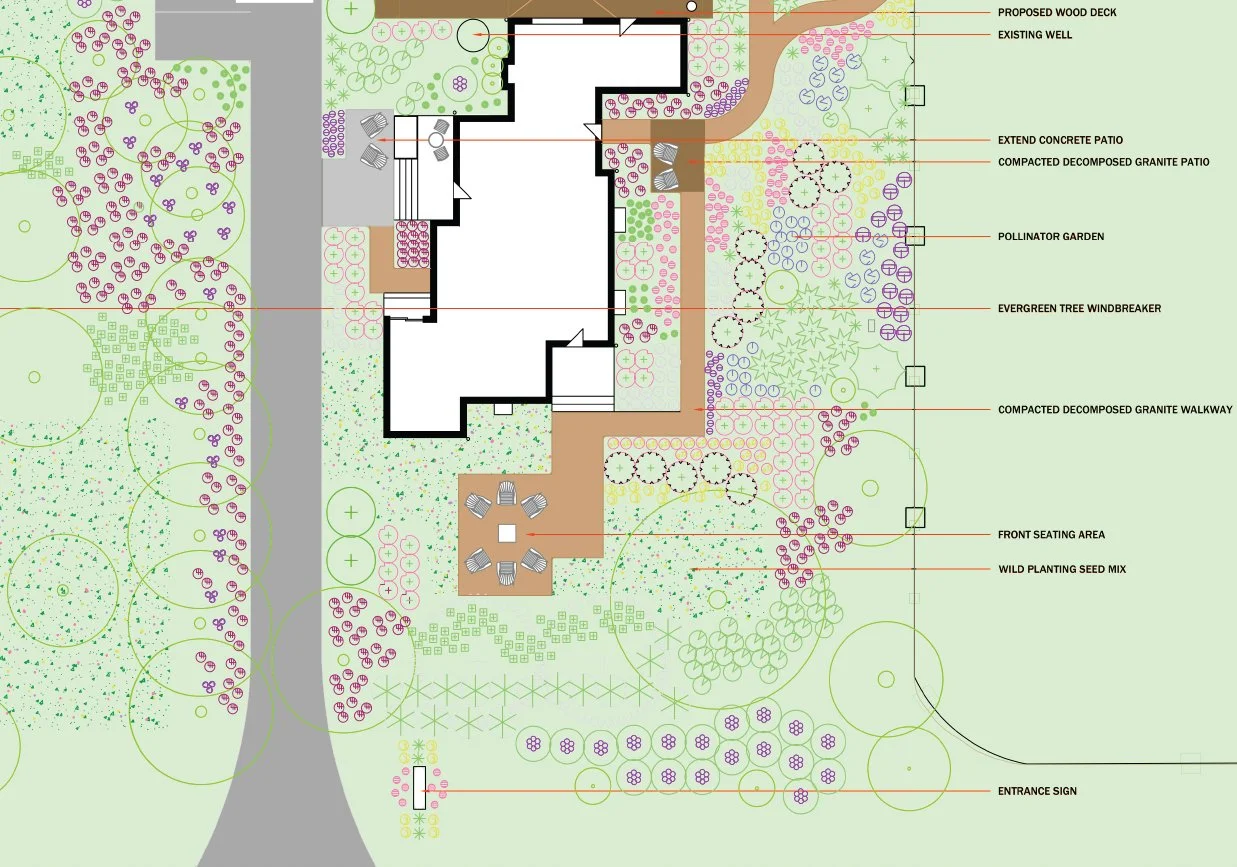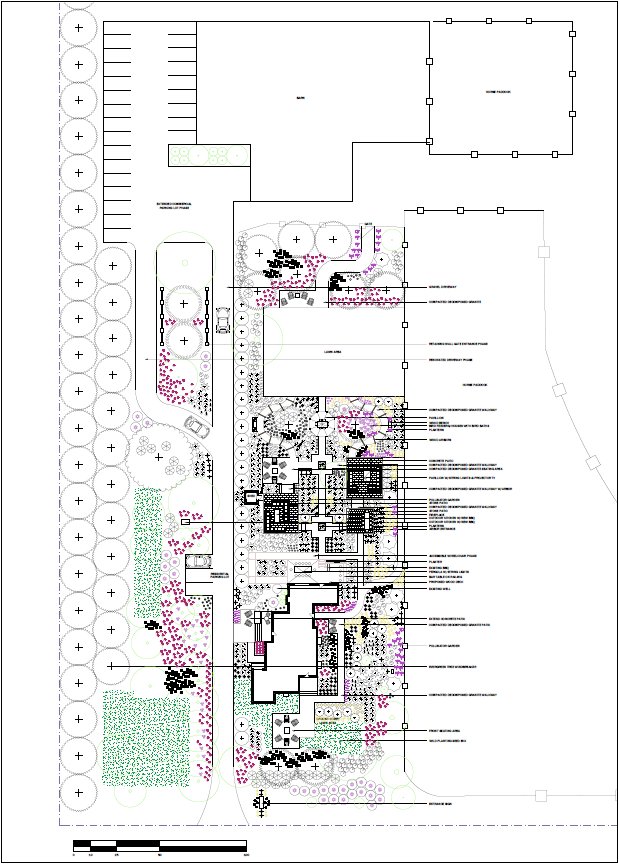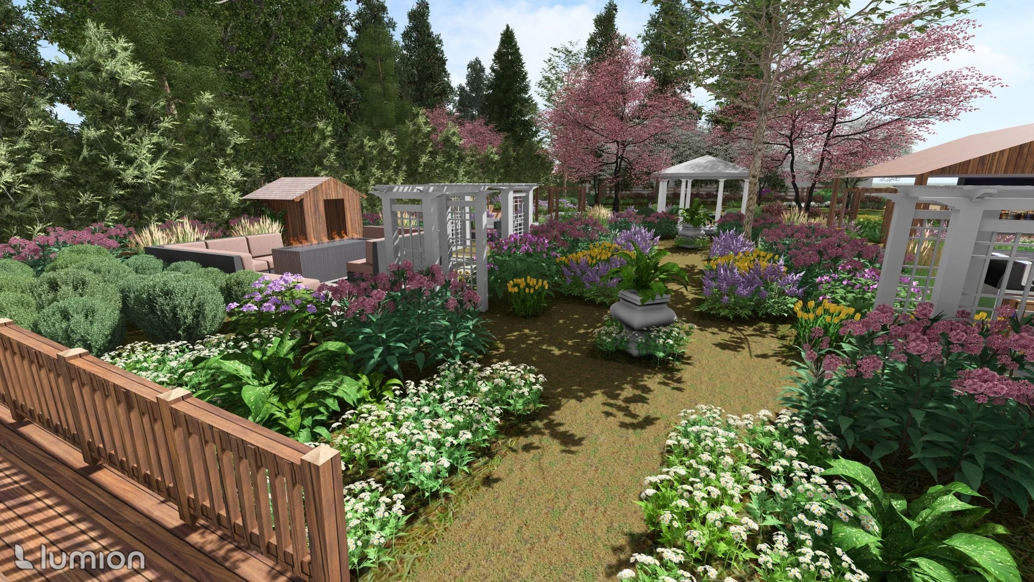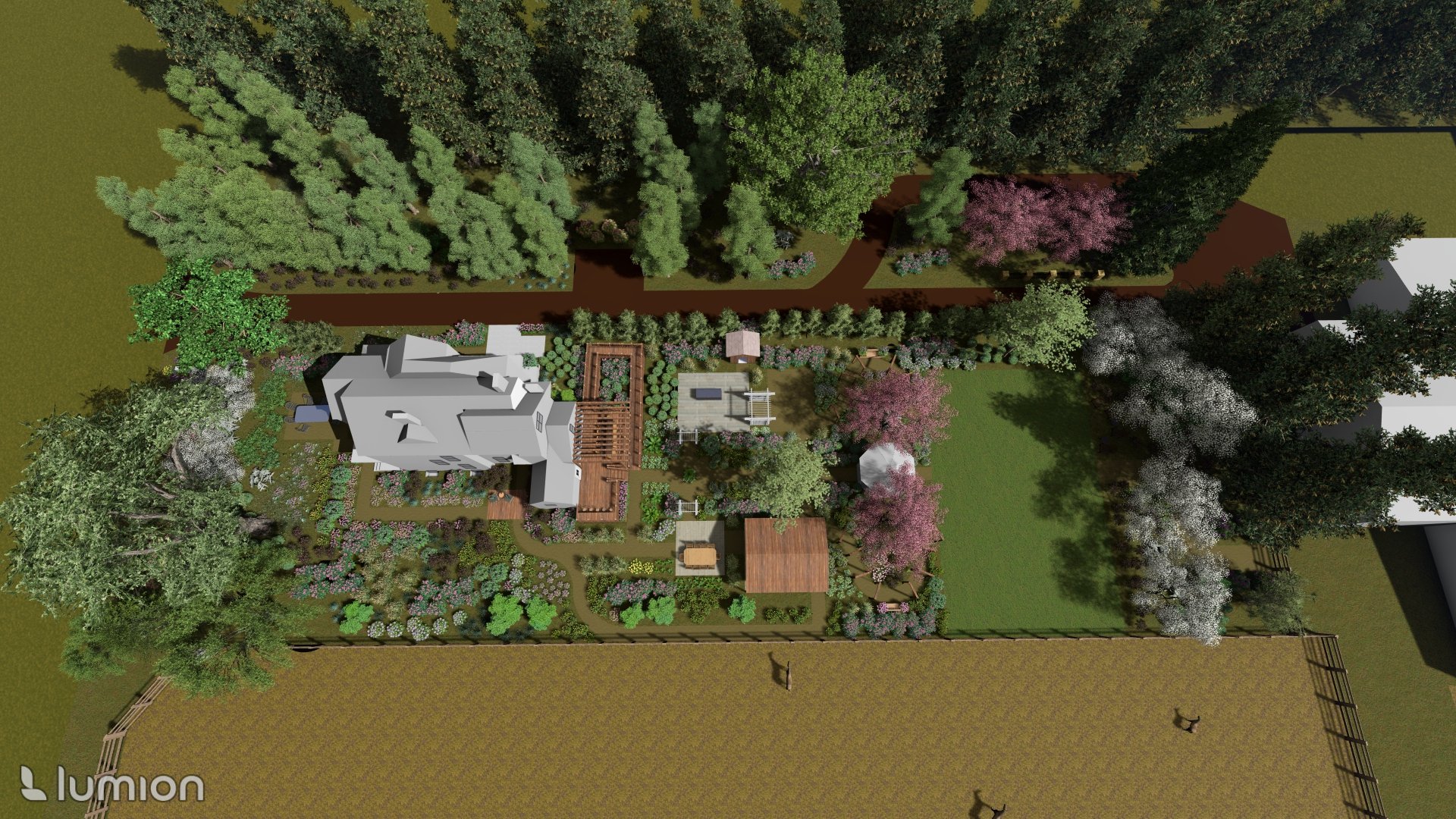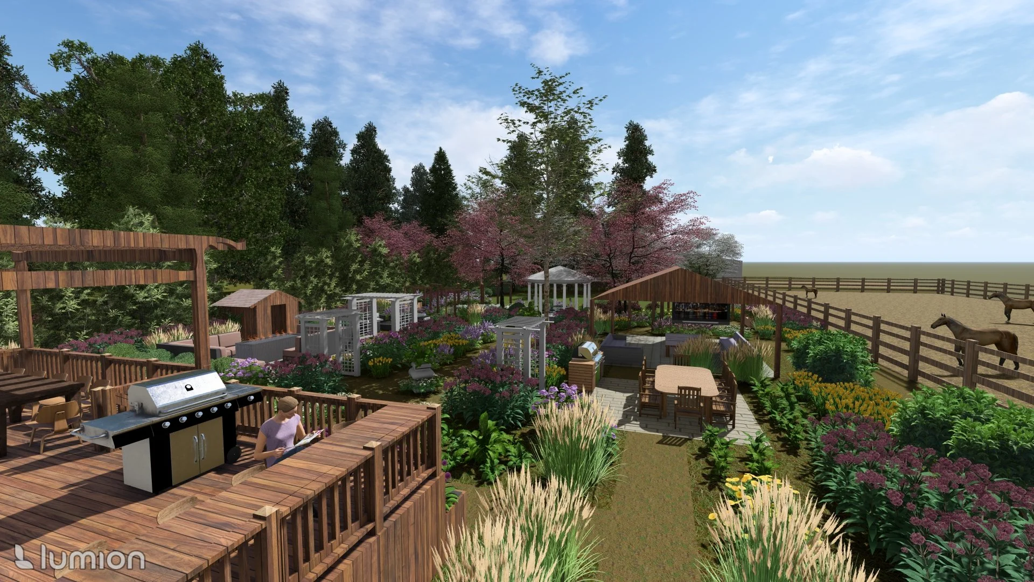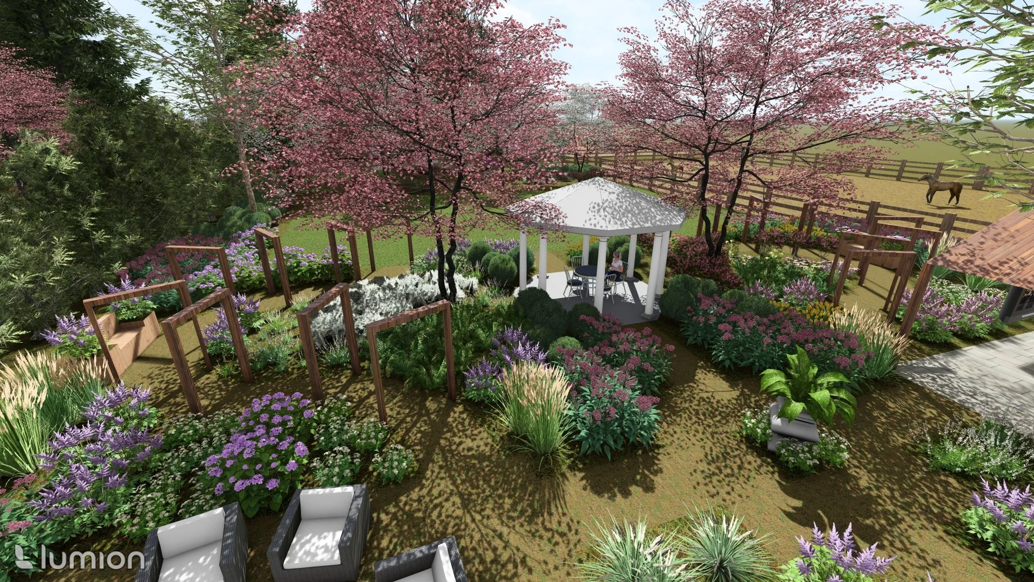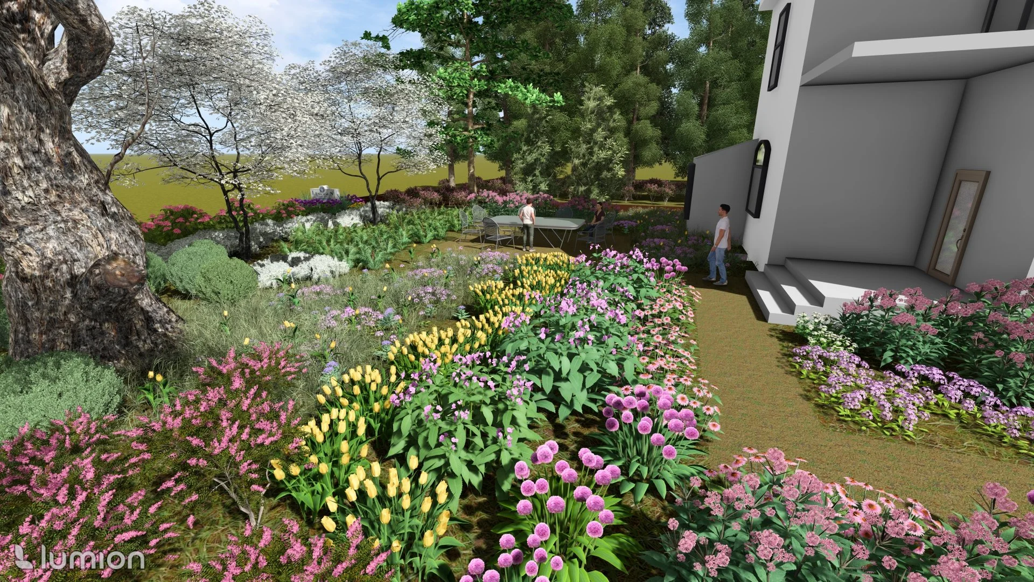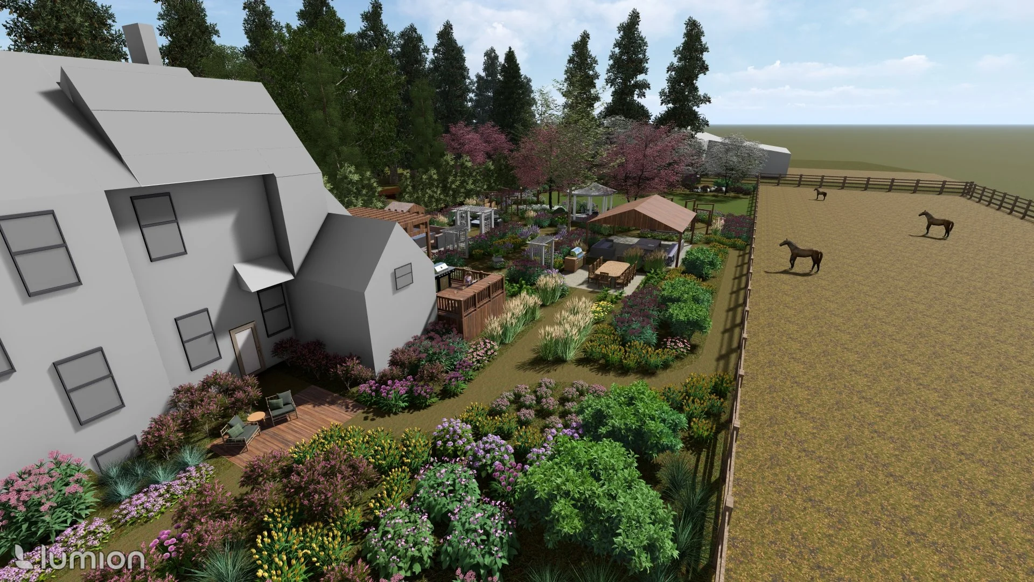PRUDENCE RESIDENCE
HEALING HAVEN
This site is a large family farm owned by the Prudence family and is located at 9314 Union Drive in Mount Brydges, Ontario. The family lives in a grand home alongside a commercial space housing their five horses. The property was considered a blank slate with minimal organization and purpose, and they wanted to create spaces to have small and large family gatherings and enjoy nature. They enjoy English cottage and Victorian styles and would benefit from a healing garden atmosphere. The commercial component of the site will have a welcoming impression while keeping it separate and private from the residence and personal spaces.
Click on images to see a larger version
MOODBOARD
Sustainability and low maintenance, low impact garden
Owner has Parkinson’s, so this has inspired the design of a healing garden
Needs to accommodate up to 70 guests to be close, converse, and have room to move and enjoy
Include a phase for wheelchair & driveway
Incorporate a pink, purple, yellow, and white planting theme
Wants a lot less lawn to mow, but wants some recreational space
Entrance sign for commercial, vertical to the road so it’s easy to see from both directions of incoming traffic
Loves blooming stuff, so add privacy from commercial with blooming trees
Instead of a round fireplace, I chose a long rectangle one so it can seat more people
She loves roses, so I made sure to include a type of rose as well as plants that can be cut so the owner can create bouquets
Clients specifically wanted a parking lot close to the house for residential use and a separate place further away for commercial use
Owner loves horses so make sure they are able to see and come close to their horses
Added many different types of seating; dining room seating, bar seating at the railing near the house, couch seating, swing chair seating, bench seating, and more Adirondack seating that they already own. Ensuring some seating can be positioned under trees or the pergola or the pavilion to provide lots of shade
Healing garden and represent all 5 senses to provide sensory feelings in the backyard by: colours that the owner likes to see, different fragrant plants for smell, different texture plants for touch, hearing the birds and bees nearby, and lastly taste with the peppermint plants nearby to taste from their own herb planters
COLOURED BACKYARD DESIGN
When I designed the entire backyard layout, I was inspired by the Villa Lante in Italy; the Prudence Residential design shown here was created in a rectilinear shape while the Prudence Trails was more curvilinear.
Walking out of the house and onto the deck, there are two types of seating: bar stools with a bar table along the railing overlooking the horse paddock, and on the left, a dining table set under a pergola. There's a wheelchair ramp on the left and stairs down the middle that will take you down to ground level where the decomposed granite pathways lead all through the design.
Nearest the house you will see a fire pit area and a larger kitchen and dining seating area. Further back on the right side of property is a large pavilion with couch seating for an outdoor movie space and a good view of the horse track.
Continuing along two winding pathways, each are decorated with arbors and bench seating to relax and enjoy the pollinator plants that follow colour themes. The left pathway features purple and white flowering plants, while the right path has pink and yellow blooms. Each path offers a different experience, making strolls through the garden feel unique and engaging.
While approaching the open lawn area, there is a small hexagonal pavilion along the path with more seating to watch children’s activities on the grass. At the very back of the yard is additional seating for resting after lawn activities, and a wide pathway leading to the gate that accesses the horse stable and paddock entrance. This pathway is also wide enough to accommodate their large lawn mower.
Finally, while the site already has a parking lot for guests at the front, their extended family can now use the newly expanded commercial parking lot when they visit. The walk back to the house will be a pleasant one.
COLOURED FRONT YARD DESIGN
My design showcases colourful plants and trees that the client requested to encompass the front yard. The colours of the plants you see represent when they are in full bloom, in season. I included as many seating areas as possible to enjoy all aspects of this scenic space.
At the front of the property beside the road, I placed a new entrance sign to improve visibility for their visitors. Next, the concrete pad by the front door has been extended to allow for more seating without blocking the stairs. Designated parking spots have been added for the residence, as well as parking at the back of the property for commercial use.
Although it can be phased in later, I redesigned the roundabout to allow cars easier access to enter and exit the rear of the property. This design also allows for more flowering trees and creates a larger space along the evergreens to pile plowed snow in the winter.
AUTOCAD MASTER & PLANT PLAN
Here are my main AutoCAD files, which include the planting plan and the labeled site design. These drawings illustrate the overall layout and planting scheme, showing how the different elements —such as seating areas, pathways, garden zones, and access points—are organized on the property. The planting plan highlights the seasonal colors and locations of the plants, while the labeled site design provides a detailed overview of the spatial organization and intended functions of each area.
3D ILLUSTRATIONS
Sitting at the bar stool side of the deck, you look out into the backyard and can see the variety of coloured plantings and textures. On the bottom left, you can also see part of the wheelchair ramp coming down to meet the pathway. You can take the pathway to the left bringing you to the fire pit or continue straight ahead to the far end of the property. You can also take the pathway to the right towards the horses and the pavilion or the path that takes you to the back entrance of the home.

