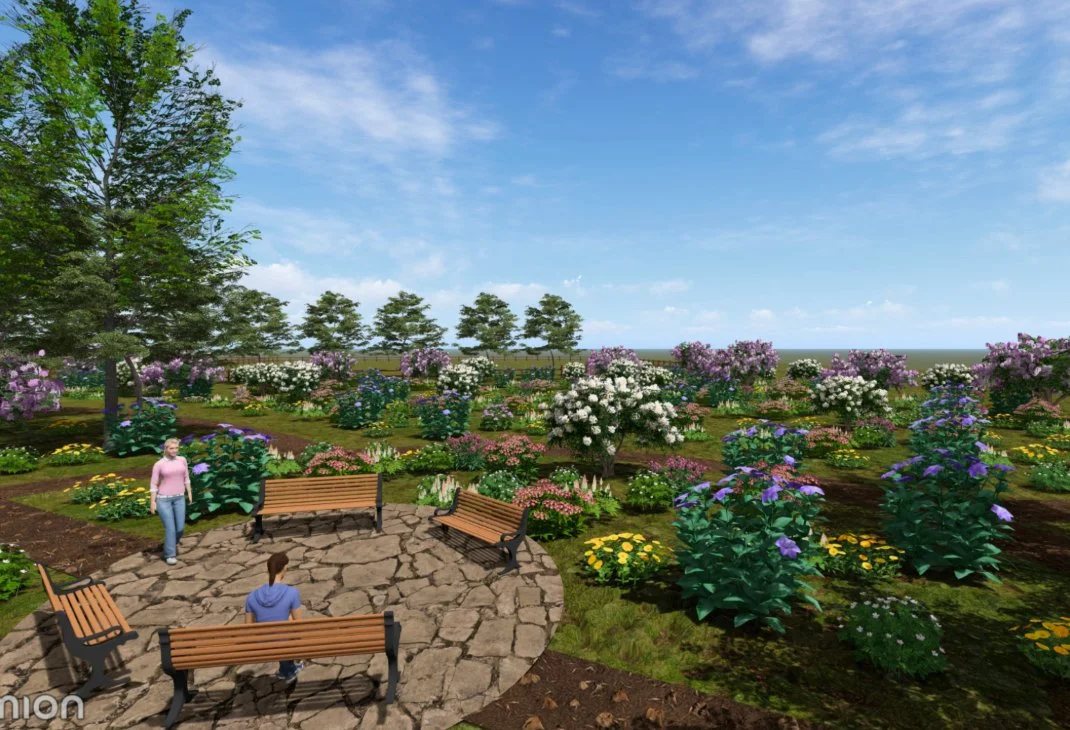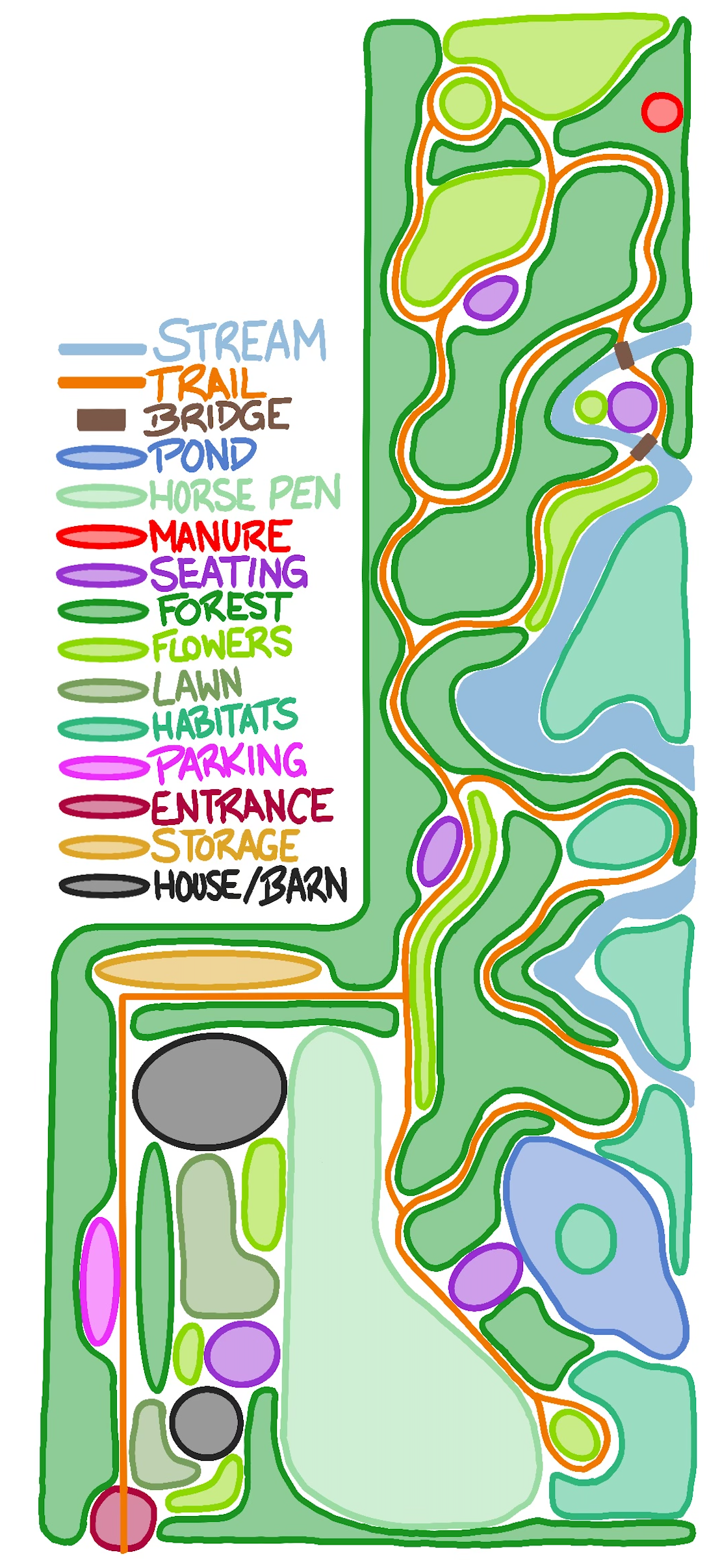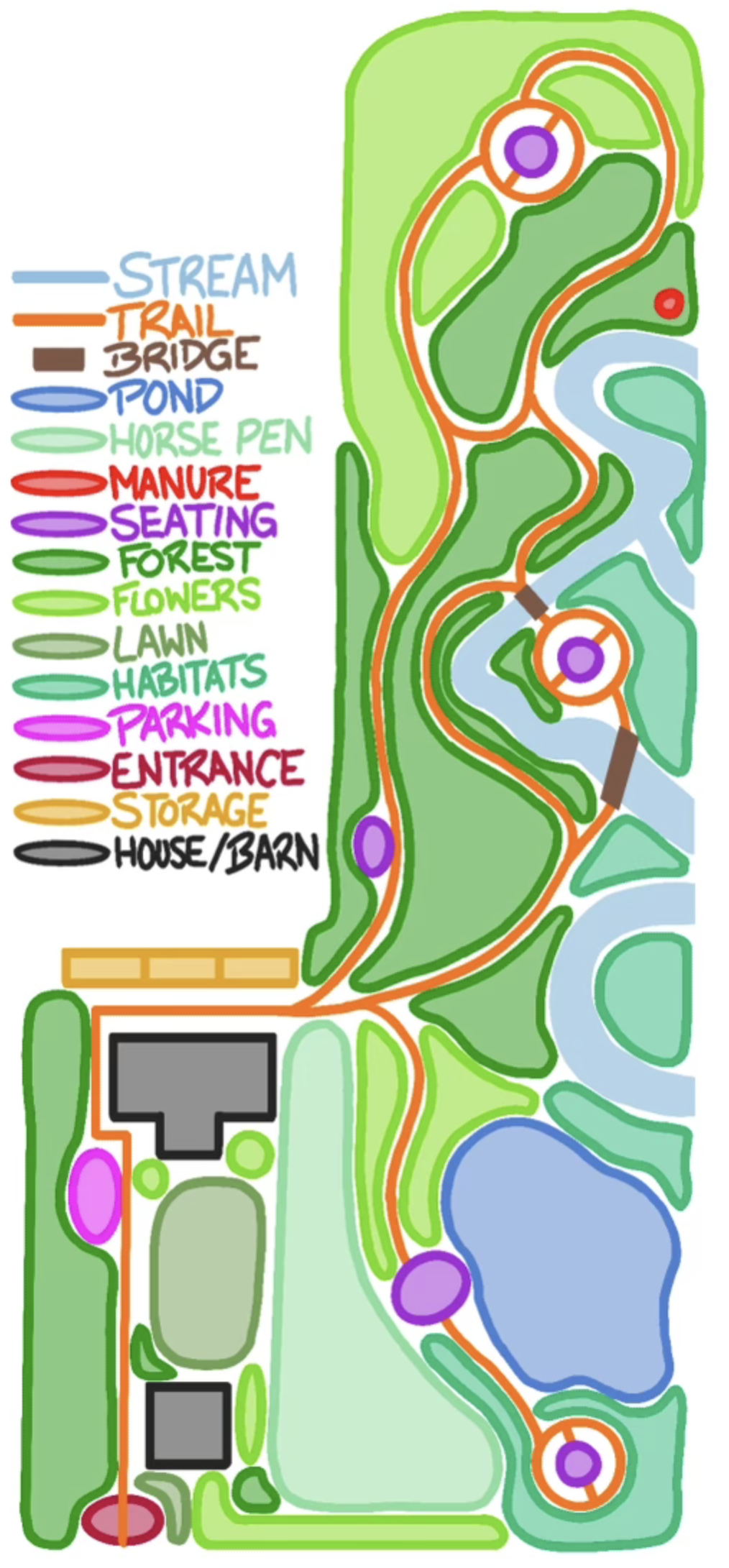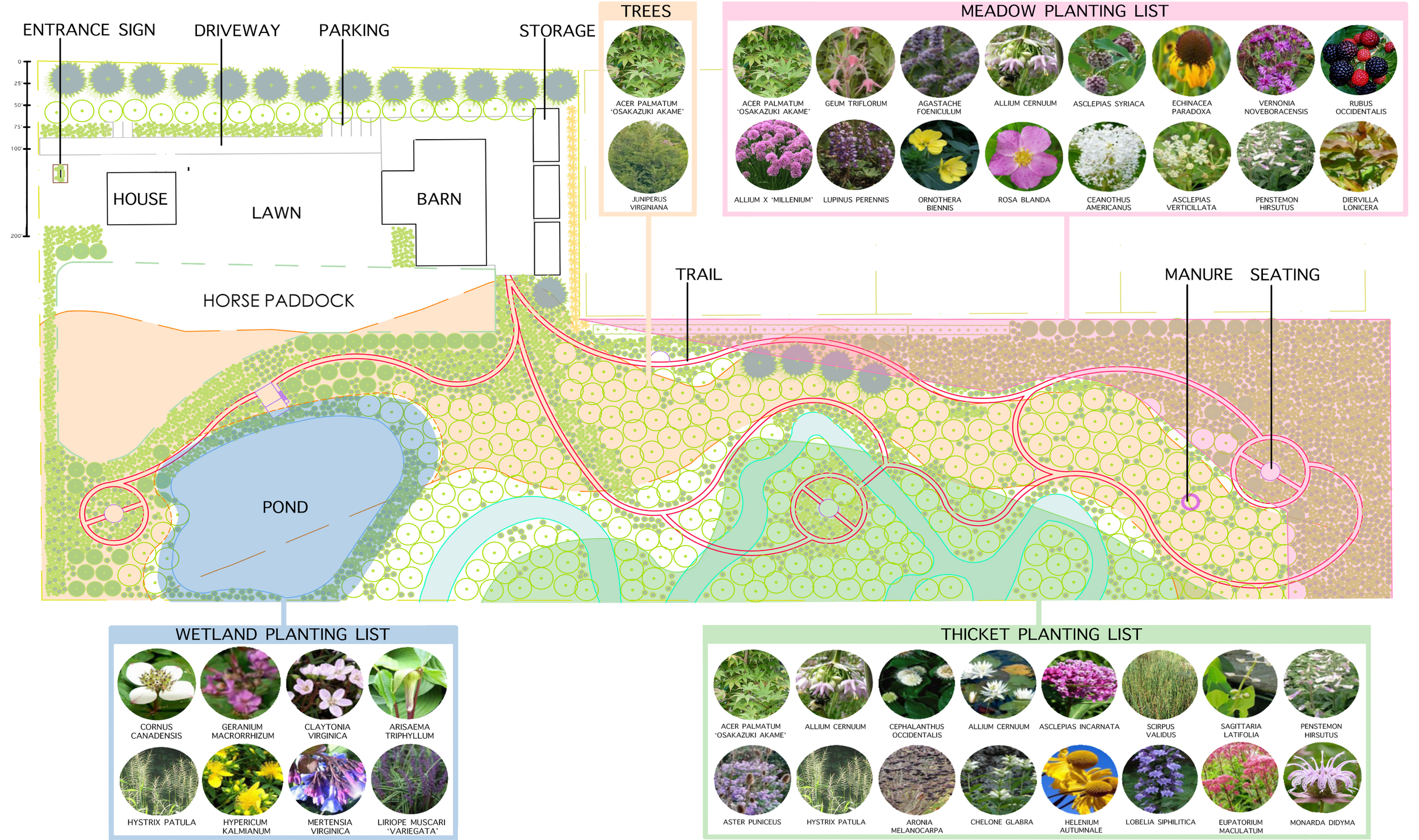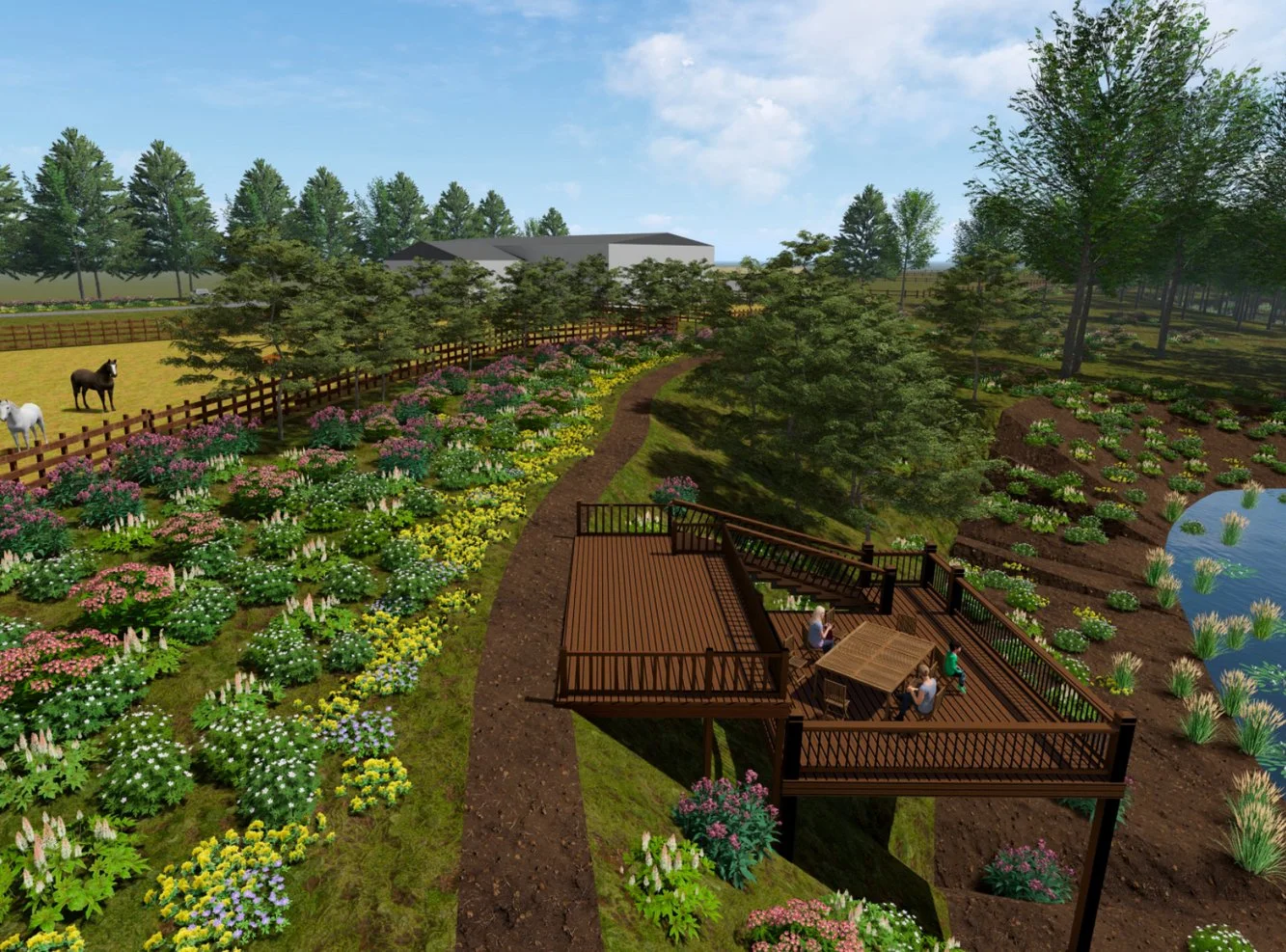PRUDENCE TRAIL
HOOFTRAIL RETREAT
This site is located at 9314 Union Drive in Mount Brydges, Ontario. It is a family farm owned by the client, Dr. Prudence Allen, and his family. The property also houses horses, making it both a private residence and a commercial site.
There are several ecological areas on the property, which will be identified and analyzed in this report. The goals of this project include providing a detailed summary of the existing site conditions and outlining how these conditions will be addressed.
The overall aim of the design is to develop solutions that balance both the ecological and commercial aspects of the property.
Click on images to see a larger version
MOODBOARD
Sustainability and low maintenance trails
Make the trails wide to accompany horses walking on it
Use evergreen trees to help create a windbarrier
Create a cottage themed garden like the client requested
Incorporate pink, purple, yellow, and white planting theme
Entrance sign for commercial, vertical to the road so it’s easy to see from both directions of incoming traffic
Clients specifically wanted a parking lot close by for residential use and a separate place for commercial guests to park
Owner loves horses so make sure they are able to see and come close to their horses, don’t move the paddock
Add another barn storage
Create a nice entrance when the cars drive in
Create seating along the trails for resting
Create a porch to look at and relax with family near the pond
Create wood bridges to help cross the moat
Create habitats for pollinators and some of the core species
Help stop invasive plants from spreading to the horses because they’re poisonous
Relocate manure stockpile away from the residential space while maintaining accessibility
ROUGH CONCEPT
FINAL CONCEPT
CONCEPT PLANS
The historic park known as Villa Lante, located in Italy features a rectilinear design on one side, which we replicated on this property for the residential and commercial areas. Villa Lante also features curvilinear shapes on the right side of the property therefore we incorporated curvilinear elements on the right side of this property, near the forested and environmentally sensitive areas.
We observed a natural corridor running through the property, so we selected plants that were safe for animals, birds, and pollinators. To meet the owners’ request for reduced lawn maintenance, we proposed a clover lawn for the main area and a regular grass lawn for the horse grazing area, as horses can become sick from consuming too much clover.
We added additional parking spaces to both the commercial and residential areas: two spaces adjacent to the existing porch on the west side of the property, and six spaces near the barn for commercial use.
We also included one new storage unit, a double-layer wooden deck for an additional seating area near the pond, and several small seating spots were placed throughout the curvilinear pathways. To minimize odours, a manure area was placed far from the main living area of the property.
Signage has been created at the entrance to clearly indicate where the commercial stables are located for visitors driving by. Deciduous trees currently line the west side of the property, and we have added evergreen plants along the property line to serve as a windbreak.
To enhance the visual appeal and support biodiversity, we introduced a variety of flowering plants throughout the meadow to create a vibrant wildflower field. We also planted aquatic vegetation in and around the pond to add visual interest. All plants used are native to Ontario, chosen to attract native pollinators, improve the site's ecological health, and promote self-sustainability.
We were also inspired by the rose garden at Sissinghurst Castle, designed by Vita Sackville-West. This famous English garden features a planting plan of pink, purple, yellow, and white flowers, which we replicated in our site design.
Rendered Master Plan
Here is my design. The colours of the plants you see represent when they are in full bloom in season. I included as many seating areas as possible to enjoy all aspects of this scenic property. At the front of the property, first you see the new entrance sign showcasing the property from the roadside and next the concrete pad by the front door has been extende
MEADOW WILD FLOWER VIEW
This is the meadow area, where we transformed an open, empty space into a vibrant wildflower field by planting only Ontario native species that can thrive in the site’s natural conditions. All of the plants selected are pollinator-friendly, helping to support and maintain the existing wildlife inhabiting the area.
In addition to offering a beautiful view, the meadow field serves as an educational spot for horseback riders. When they stop by along the trail, they can learn about and appreciate the importance of Ontario native plants and their role in supporting the local ecosystem.
DECK/POND AREA
This is the wooden deck located near the pond area. We designed a two-tiered deck that overlooks the pond, providing an inviting space to relax and enjoy the surroundings. Surrounding the deck, we planted many native species that attract a variety of birds, making it an ideal spot for birdwatching. Visitors can immerse themselves in the peaceful wetland landscape while observing local wildlife in their natural habitat.
BRIDGE/SEATING AREA
Nestled within the thicket forest, this seating area offers a quiet, shaded retreat along the trail. A charming wooden bridge spans the existing stream, adding both function and visual interest to the natural surroundings. These thoughtfully placed seating spots invite clients and horseback riders to pause, take in the forest scenery, and enjoy a peaceful moment of rest.
Whether it's a quiet break, a chance to observe wildlife, or simply a place to reflect, this area brings a sense of calm and connection to nature within the heart of the trail.
