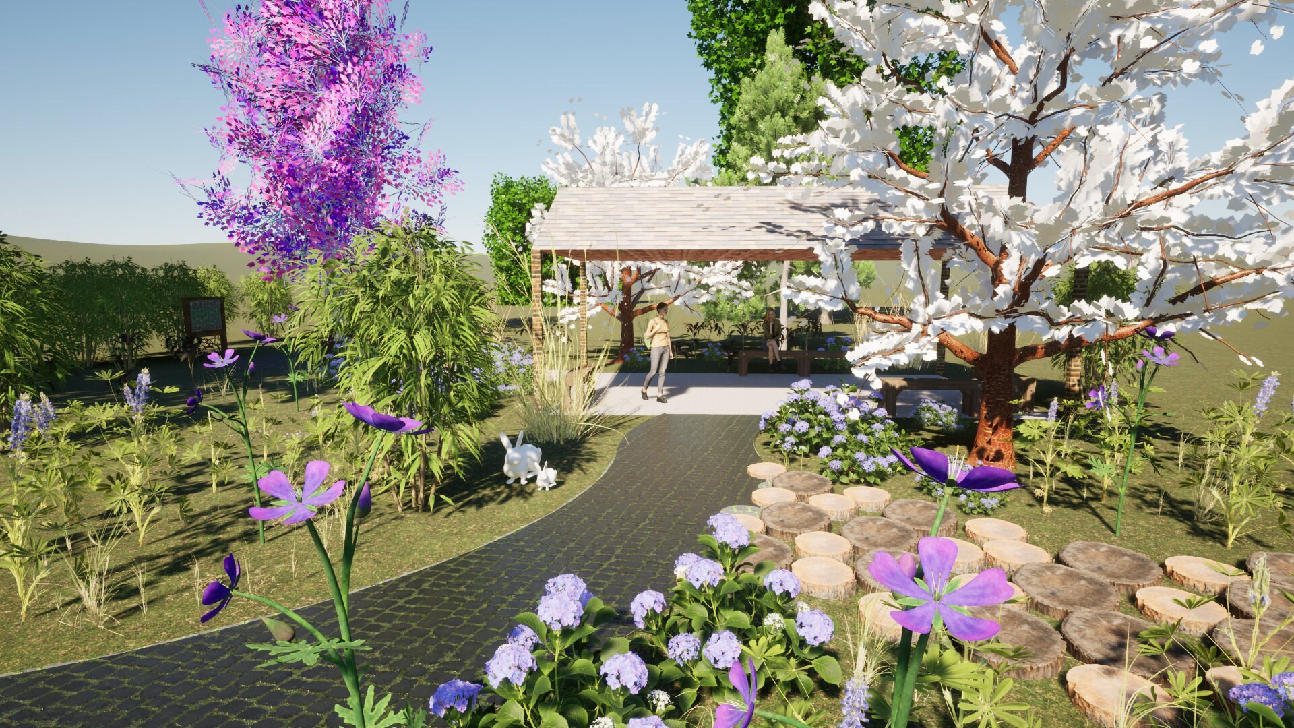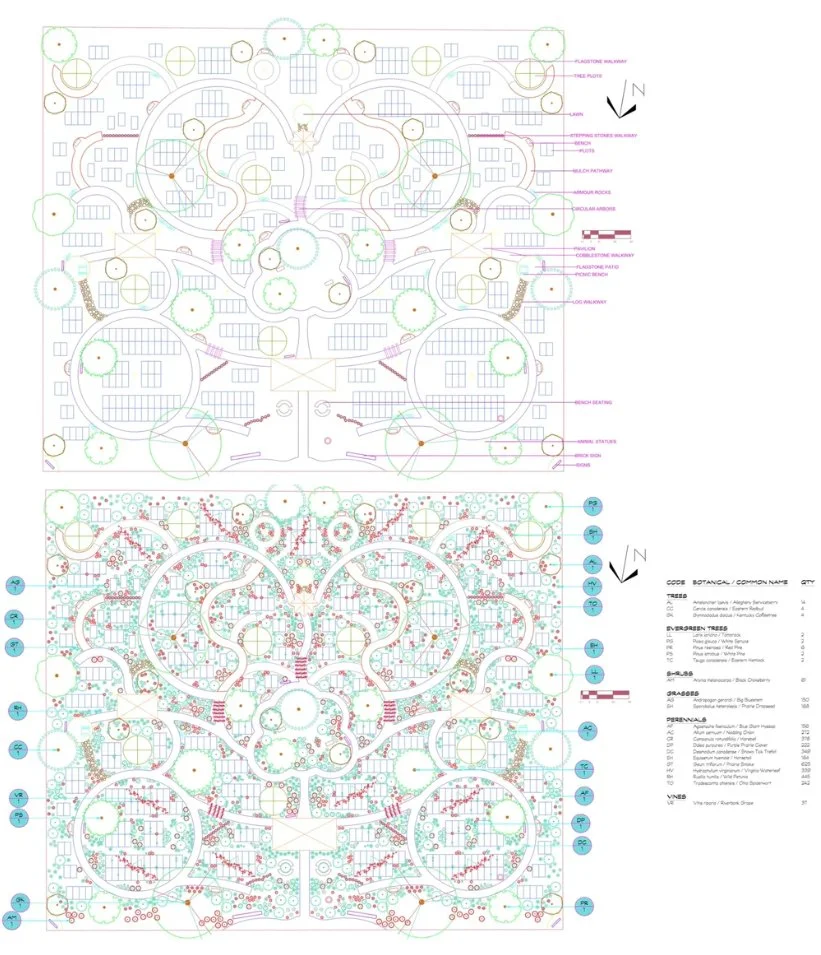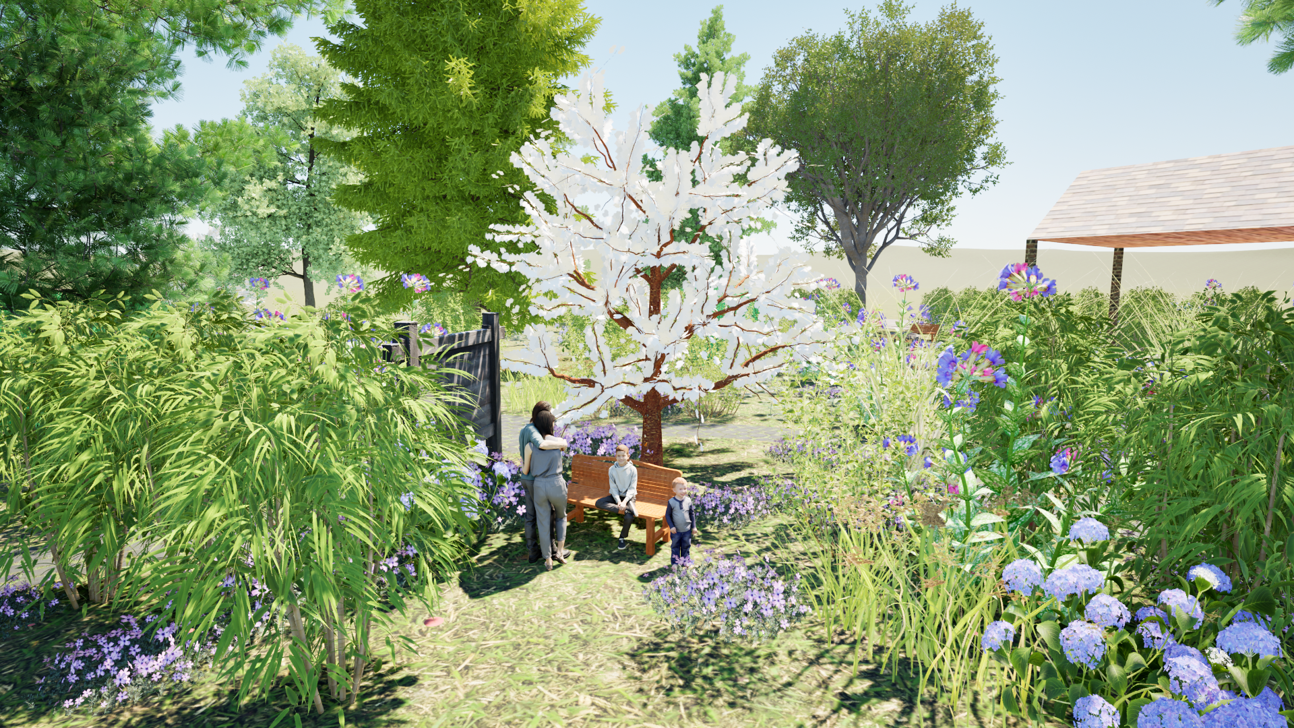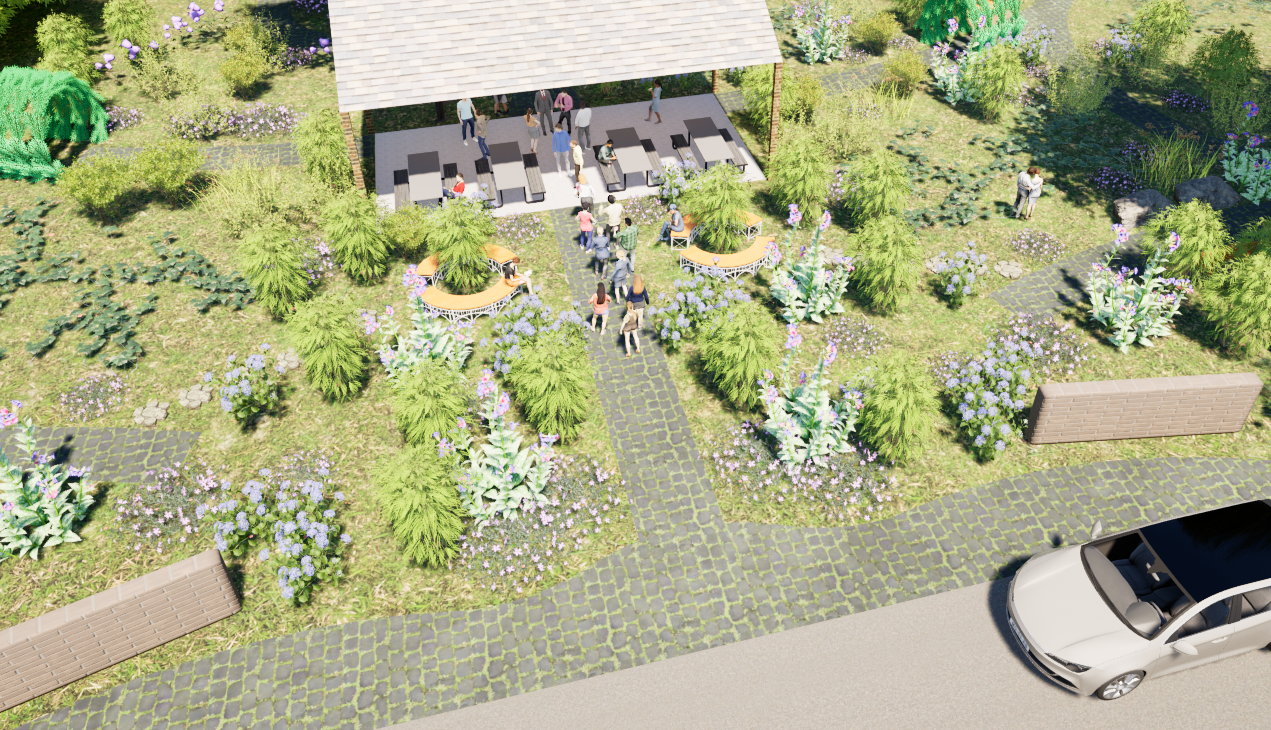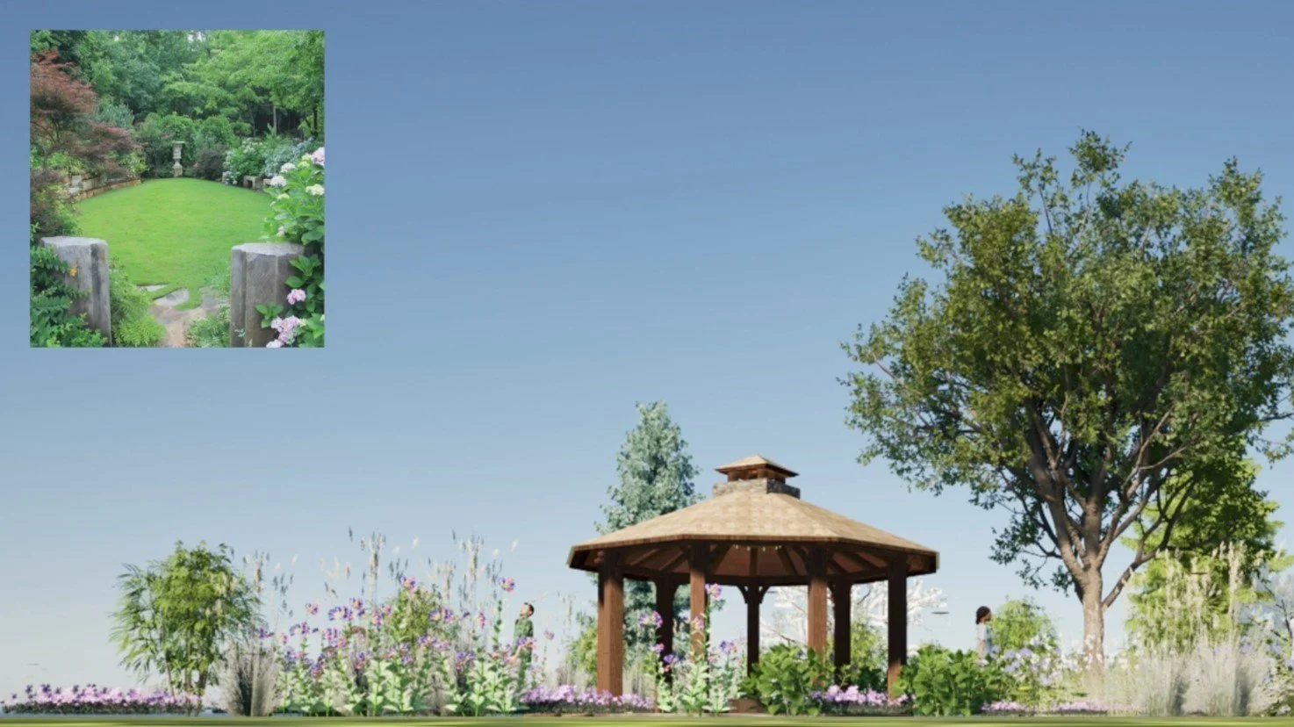GREEN BURIAL
EARTHLY FAREWELL
For this project, we were tasked with designing a green burial cemetery for Killaloe. The intent was to create a space that supports environmentally sustainable burial practices while serving as a peaceful, meaningful place for the community. The cemetery is meant to be more than just a final resting place—it’s envisioned as a landscape that invites people to visit, reflect, and feel connected to both nature and their loved ones. Our design aims to balance ecological sensitivity with emotional comfort, offering areas for quiet solitude, communal gathering, and natural beauty throughout the site.
Click on images to see larger version
MOODBOARD
For my moodboard, I wanted to showcase all the elements I plan to include in the design beyond just planting. I featured a variety of walkways, including cobblestone, flagstone, log paths, stepping stones, and mulch trails. I also included a range of seating options such as picnic tables, benches, and open lawn areas. The design incorporates three sizes of pavilions small, medium, and large; to accommodate different needs and group sizes. Lastly, I wanted to highlight creative, themed elements that add visual interest and personality to the space, such as statues or eco-friendly decorations along pathways and natural features that attract or represent local wildlife.
PRESENTATION
This is the presentation I submitted for our client review. Since the clients couldn't attend our classroom session, we were asked to record ourselves and send the presentation to them instead. In my video, I explain my moodboard and walk through the process of the phased development of the project.
For the burial plots, I wanted to offer flexibility so people could choose to be laid to rest either individually, in pairs, or in groups. This approach respects different preferences for solitude or togetherness, allowing families and individuals to find the arrangement that feels most meaningful to them.
AUTOCAD MASTER PLAN
Here is the to scaled AutoCAD version of my master plan. You can see everything from pavilions and pathways to trees and archways. For the planting plan it is labeled at the bottom, I wanted to make it as dense as possible while still being able to look at the site as a whole without being blocked by too many tall trees.
This site is to be built in phases, starting with locating the trees and the pavilions. Then map out the main cobblestone pathways along with all the signage. Next, all the decorative pathways get placed followed by seating, archways and lastly all the planting.
One key design choice I made was the overall shape of the aerial view. To avoid confusion and ensure easy navigation, I designed both sides symmetrically, preventing the space from feeling like a maze. Additionally, I shaped the central gathering area to resemble a tree, creating a meaningful focal point for visitors. This design not only enhances the visitor experience but also makes the directory visually engaging and easy to interpret.
3D ILLUSTRATIONS
This was my first attempt at rendering in Twinmotion. I created a section located at the back of the property and developed four different perspectives. One perspective highlights the dense planting and shows three distinct types of pathways connecting with each other. The section is situated toward the rear-center of the site, where a small pavilion is located beyond a series of arches. Near this area, there is also a small sanctuary space designed for solitude and quiet reflection. In the center of the property, there is a learning and community gathering space nestled among the trees. The main entrance features prominent signage and a primary pavilion with seating. Finally, a medium-sized pavilion is connected by a log pathway and includes additional seating areas.
