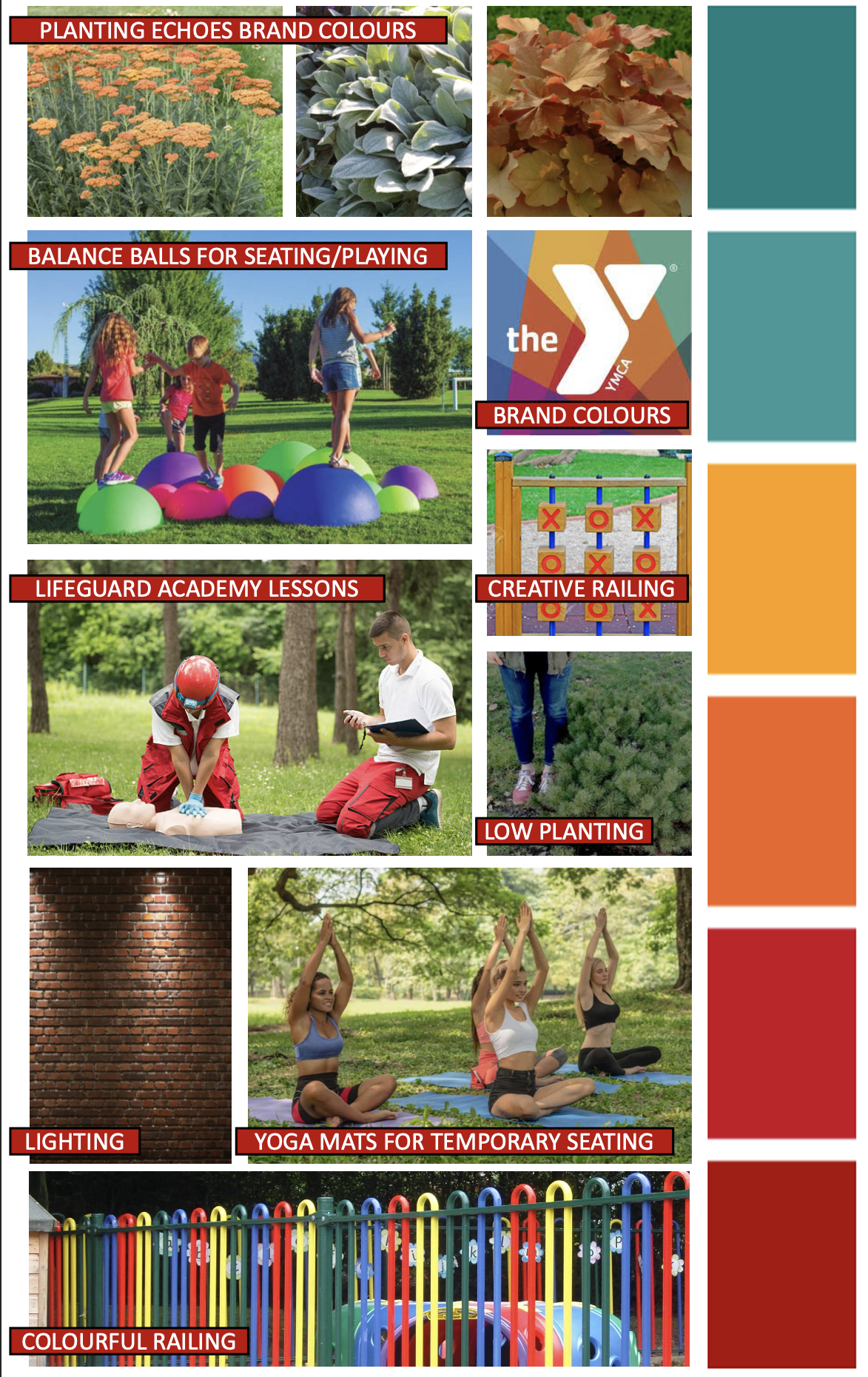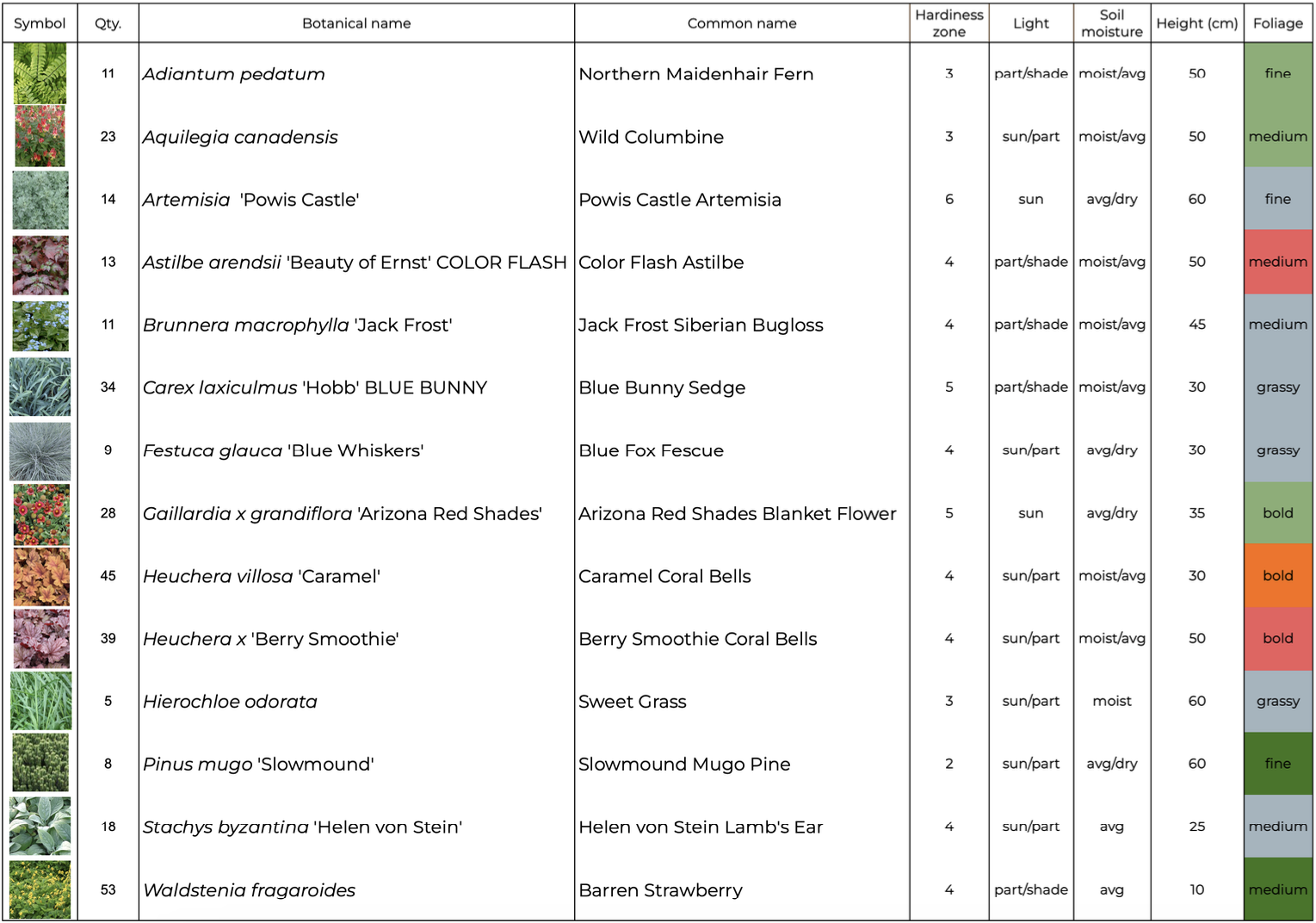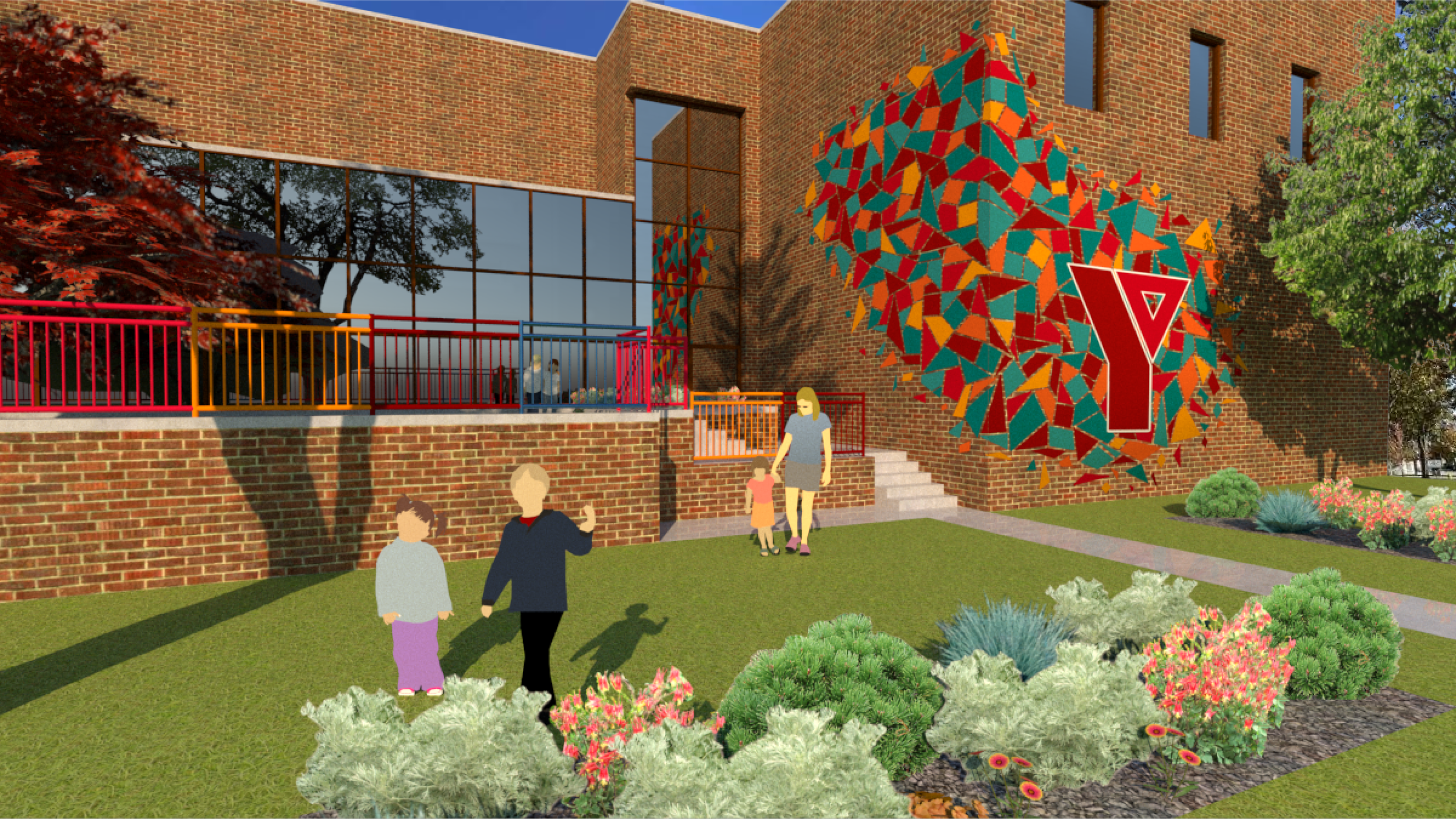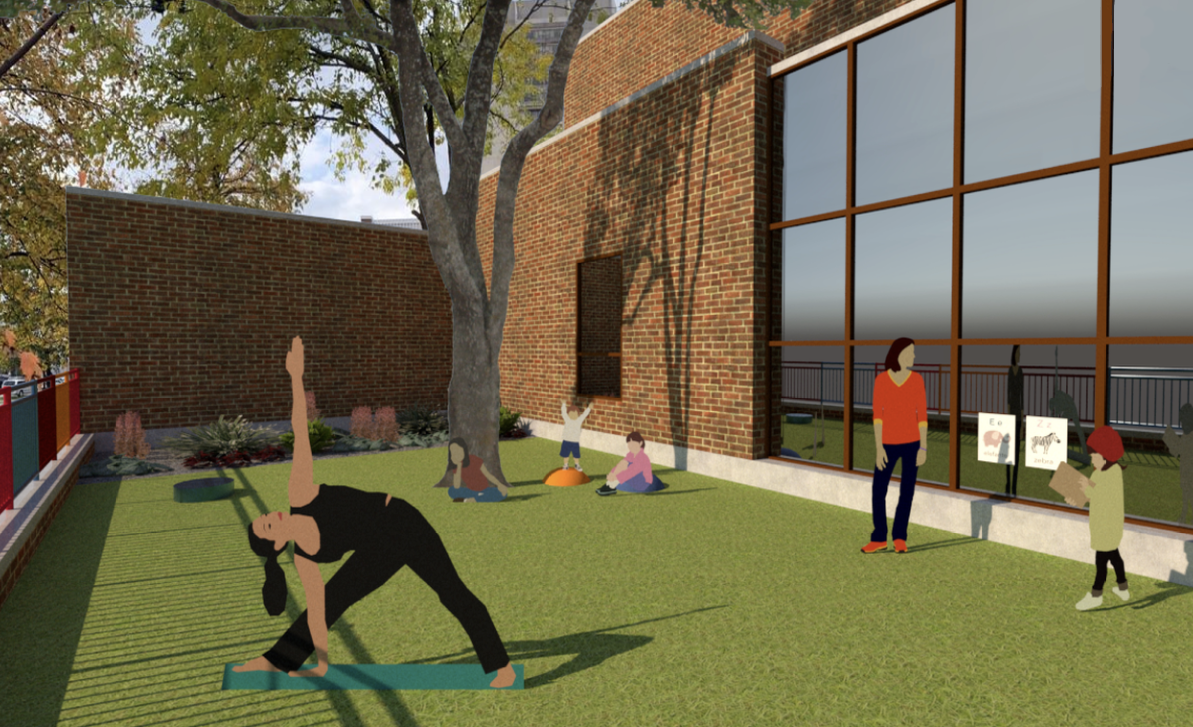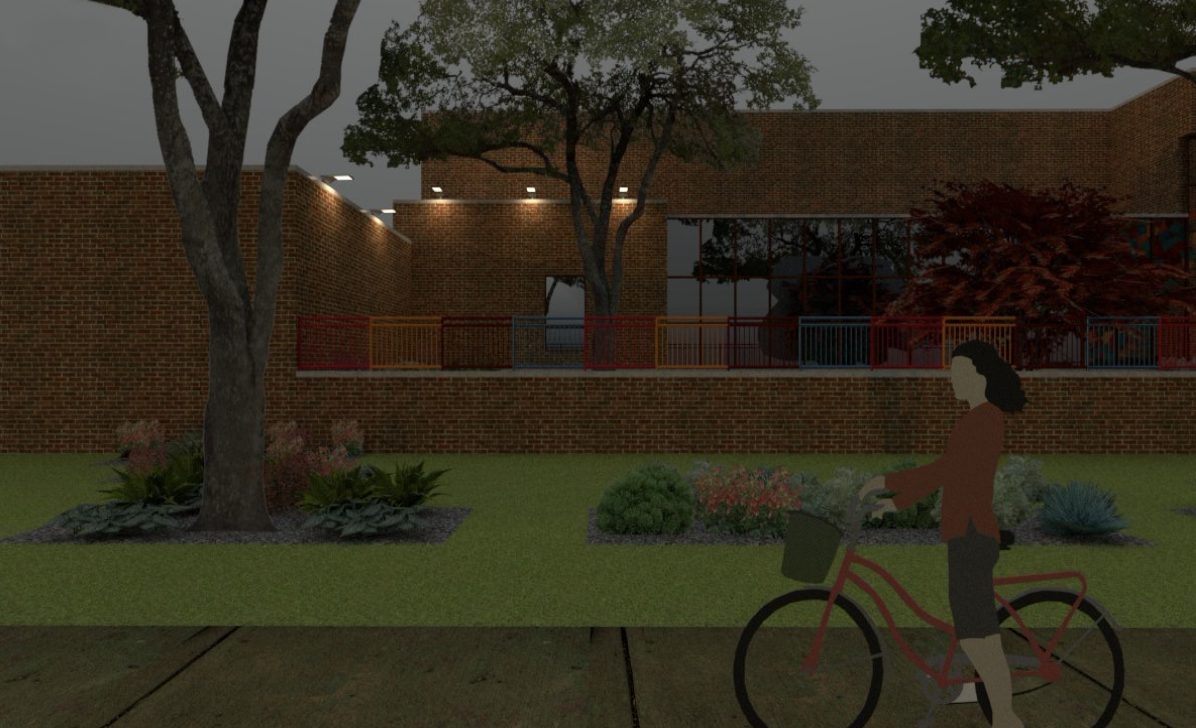YMCA
KALEIDOSCAPE
This side yard design was created for the YMCA. During the COVID-19 pandemic, the YMCA supported members of the local unhoused community by distributing masks, food, and other donated necessities. However, when public programming resumed, the organization began experiencing ongoing challenges, as some individuals started using the lawn area for overnight shelter. Despite efforts to discourage this, people continued finding ways to remain hidden on the property.
Our task was to help address this issue while maintaining a safe, welcoming, and engaging space for lifeguard trainees and children's camps. With a budget of zero dollars, my partner and I focused on low-cost, creative solutions that could improve the site’s safety and function. The YMCA was open to temporary fixes for their existing drainage issues so we developed a design that met their immediate needs without requiring permanent infrastructure changes.
Click on images to see a larger version
MOODBOARD
For our design, we proposed a fun and colorful yet practical approach. We created two multipurpose outdoor spaces that can be accessed either from the sidewalk on King Street or from inside the building through an existing exit. Members can bring folding chairs, balance balls, and mats from the indoor classroom and use them outdoors, as all seating is lightweight and easy to move.
When you exit through the door, five steps lead up to the top of the retaining wall, where there's a small outdoor area designed for kids to play during camp or for Lifeguard Academy lessons. Currently, the indoor teaching sessions use the windows as makeshift whiteboards, and this function can continue outside as well.
To the left of the retaining wall, we proposed the option of removing a partition wall. This helps eliminate hidden corners, promoting a safer and more open environment. However, the success of our design does not depend entirely on removing the wall—we also included dense, low-maintenance planting that thrives in sun or partial shade and naturally limits access to that area, further supporting safety and visibility.
To enhance both safety and visual appeal, we added colorful, playful railings along the steps leading down to the lower level. At the bottom, the existing stone tiles have been rearranged into a clean, rectilinear pattern that complements our overall design concept. Along the base of the retaining wall, a planted barrier helps define the space, offering a subtle sense of enclosure and protection while maintaining a welcoming, open atmosphere.
3D ILLUSTRATION
Here is a SketchUP 3D rendering of our design. This view from the sidewalk highlights how the low planting acts as a natural barrier, helping to separate the lawn area from the public sidewalk. This creates a safer space where kids can play without getting too close to the street. You can also see the proposed graffiti art, which is intended to draw attention and bring energy to the space, making it feel less empty and more inviting. In addition, the colorful railings were chosen to match the playful, vibrant atmosphere inspired by the kaleidoscope theme.
3D ILLUSTRATION
The second SketchUp rendering shows the upper lawn area, which features a large existing tree. This area was previously used as a place for unhoused individuals to gather and sleep. To make the space safer and more visible, we added transparent railings and removed a wall that had been blocking the view from the street. With these changes, the lawn is now a secure and open area where children can play. I also noticed that the windows were often used with dry-erase markers as a reusable surface so our design didn’t hinder this activity. Lastly due to budget restraints we planned a rock garden for drainage, and a temporary fix for the 3 concrete circles posing a hazard.
3D ILLUSTRATION
This view from the sidewalk shows additional elements we incorporated to improve both functionality and safety. We added solar-powered lighting that activates with motion detection, helping to conserve energy and reduce electricity costs over time. Together with the removal of the blocking wall, the addition of colorful railings, graffiti art, and low planting, the space now feels more open, welcoming, and well-lit. Importantly, by designing the area without seating and increasing visibility, these features also help discourage loitering and create a safer environment for everyone especially children using the lawn area.

