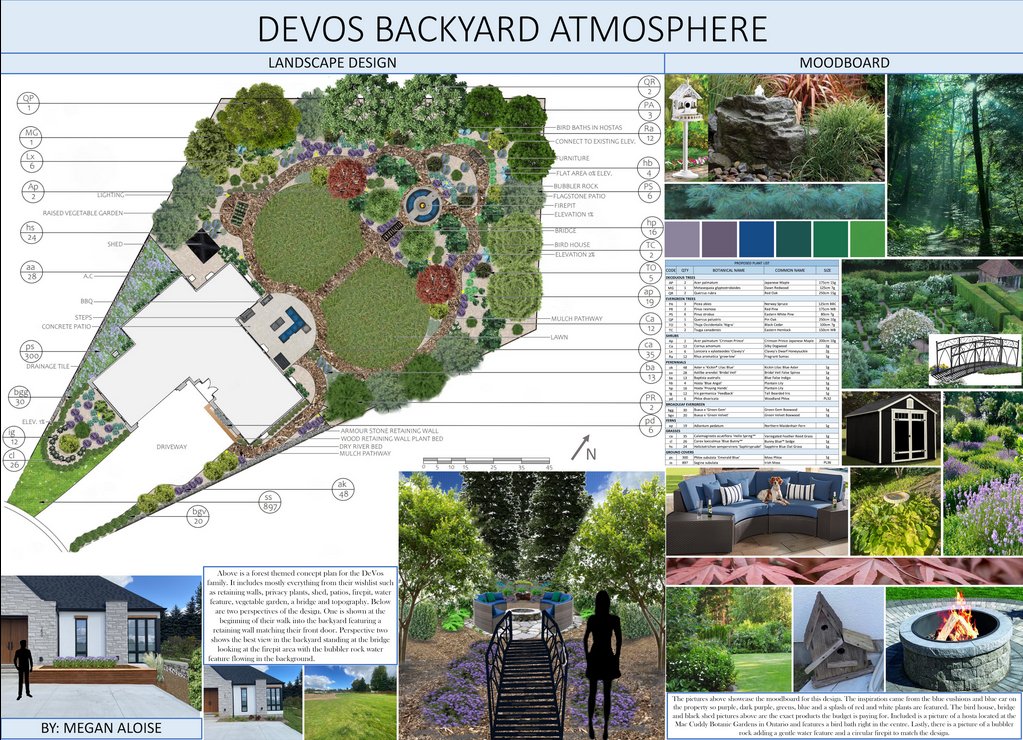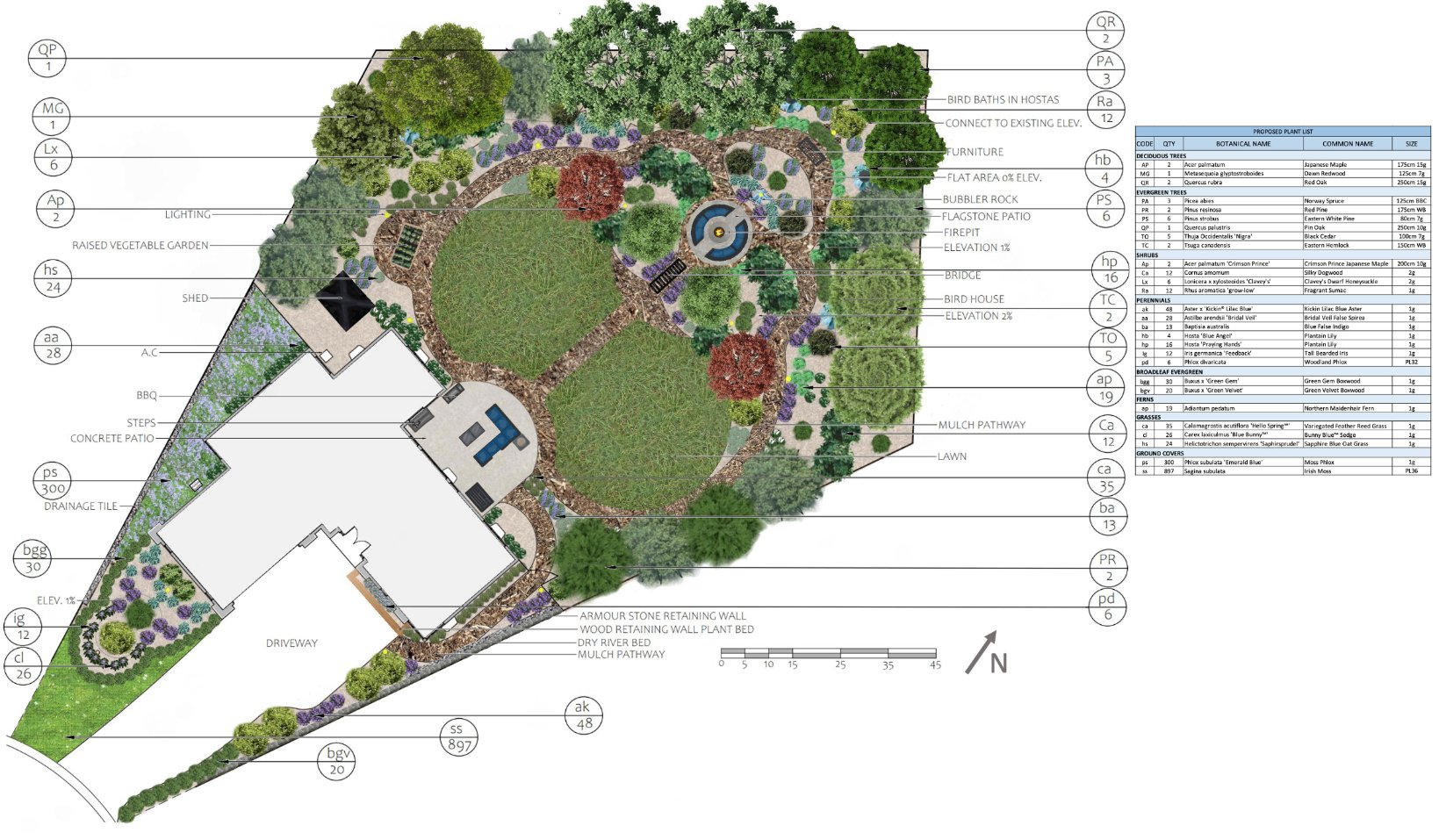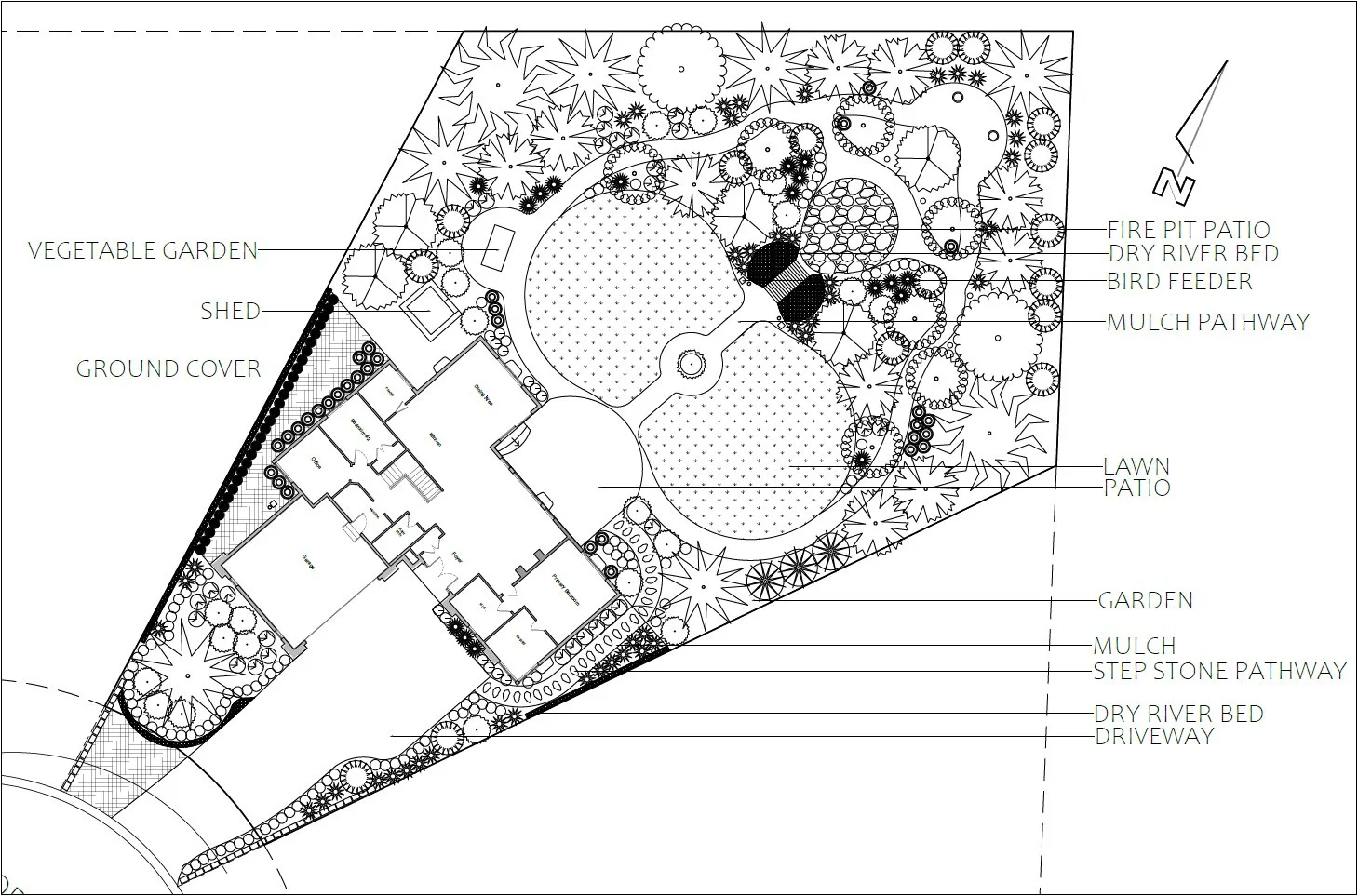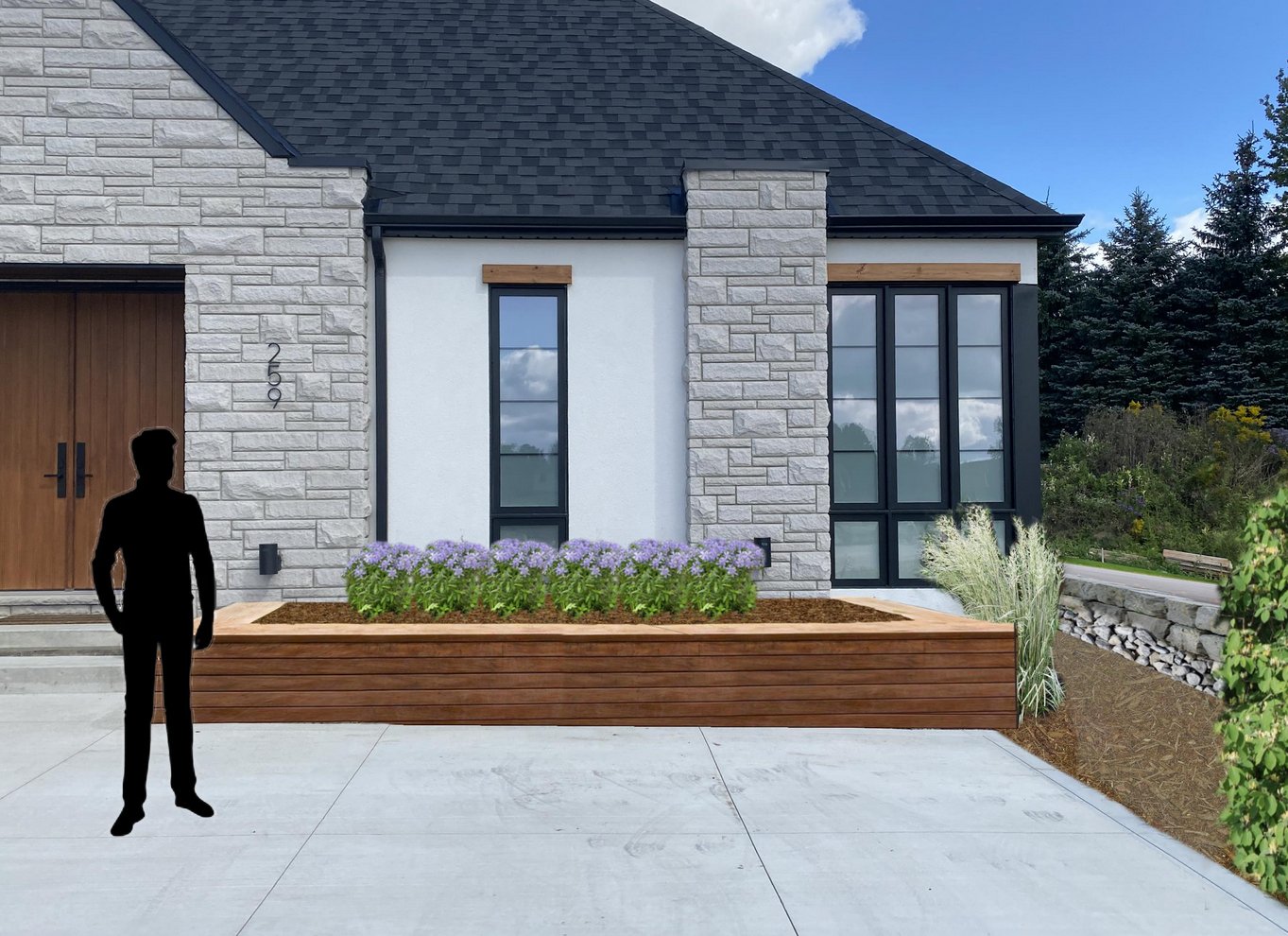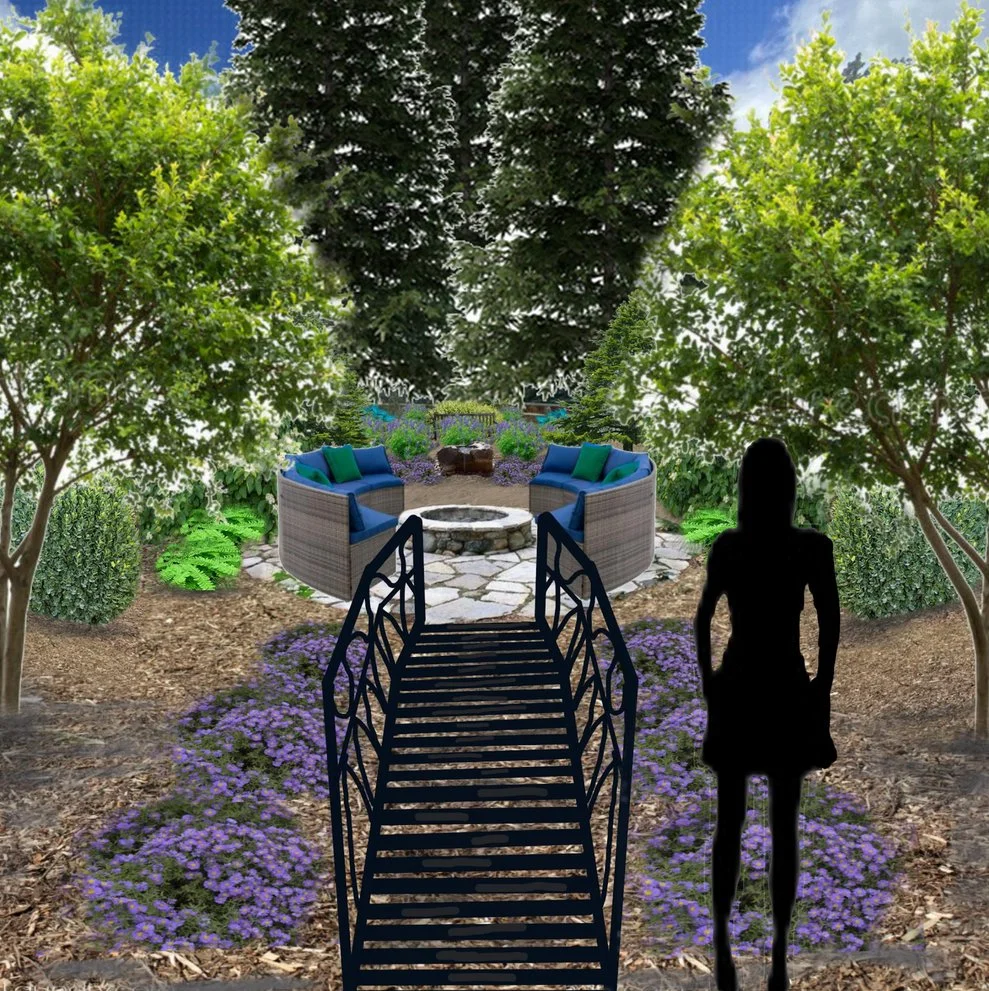DEVOS RESIDENCE
TWILIGHT CANOPY
This is a forest themed landscape design for the DeVos family’s backyard of their new home. It included mostly everything from their wish list such as retaining walls, privacy plants, shed, patios, firepit, a water feature, vegetable garden, a bridge and topography. I named it Twilight Canopy because the site can be enjoyed at night and emits night time colours like green, purple and blue and a canopy for all the trees.
Click on images to see a larger version
MOODBOARD
I wanted the moodboard for my project to help represent a private environment offering multiple areas of interest such as pollinator gardens and private sitting areas with bird houses. I designed a vegetable garden located in full sun and a rock garden living below a bridge that leads to the firepit area. To distract from the activity of a nearby baseball field, I included a bubbler rock and several well-placed trees. The plant palette was cool themed which was inspired by the blue cushioned couches on their new patio furniture.
MASTER PLAN
Here is the rendered master plan I created in Sketchbook. It showcases the colors of the plants around the site and presents where the trails, activity lawn, and the shed are located. You can see the coloured seating in both the concrete and flagstone sitting areas. Additionally, accessory features like the bubbler rock, veggie garden, bridge, benches, and the front lawn design is clearly displayed.
AUTOCAD MASTER PLAN
Here is it as an AutoCAD pdf. For this site, they wanted to be entirely enclosed in a forest and asked for no lawn space to be left in their front yard. I made sure to plant a lot of plants and trees surrounding their chain link fence.
At the rear of the property, I made sure it provided complete privacy since behind it was a walkway and a baseball diamond. I scattered bird baths around their property acknowledging their love of birds and to support wildlife.
Overall, this site offered a space where plants and humans can co-exist in a very private oasis.
3D ILLUSTRATIONS
These images are 2 photoshopped perspectives of my design. One is shown at the beginning of their walk into the backyard featuring a retaining wall matching their front door. The second perspective below shows the best view in the backyard standing at the bridge looking at the firepit area with the bubbler rock water feature in the background. It shows how the forest encloses this area to become a sanctuary.
