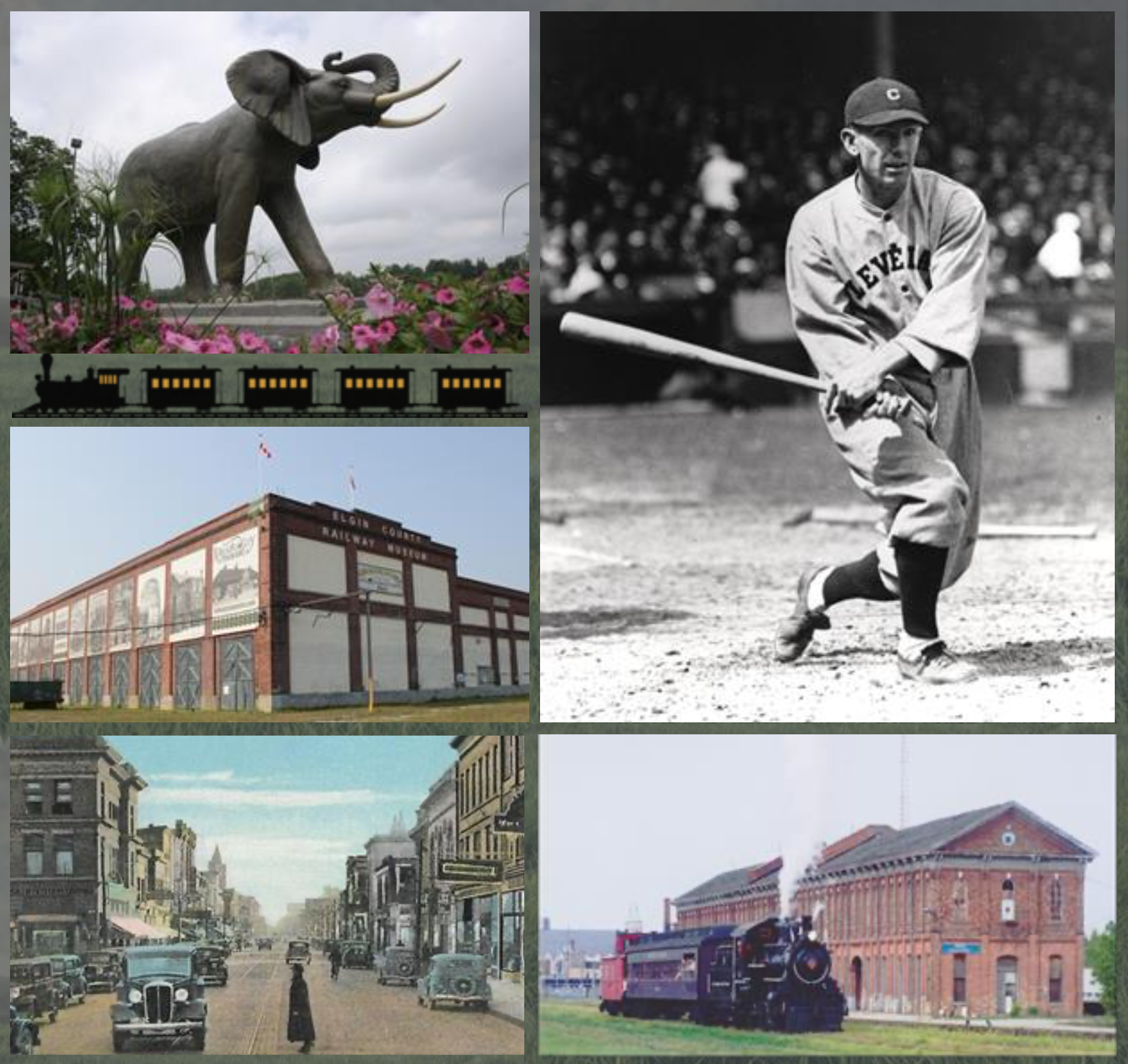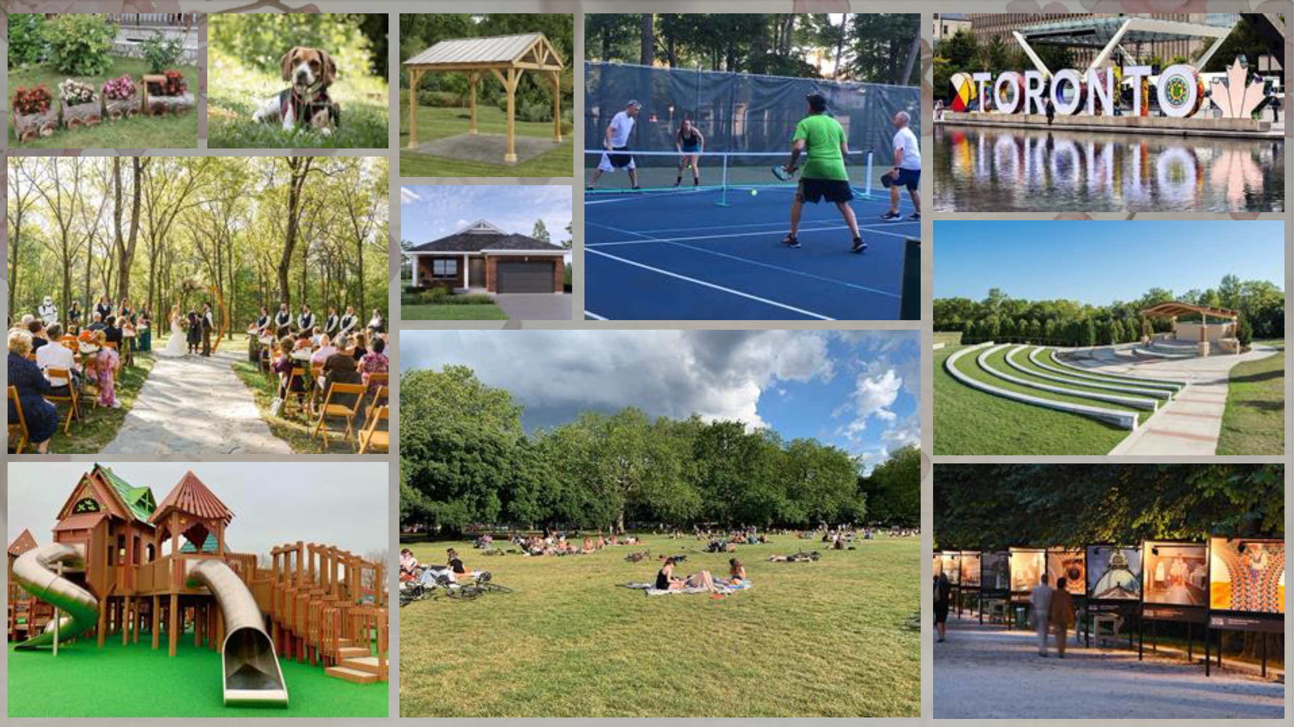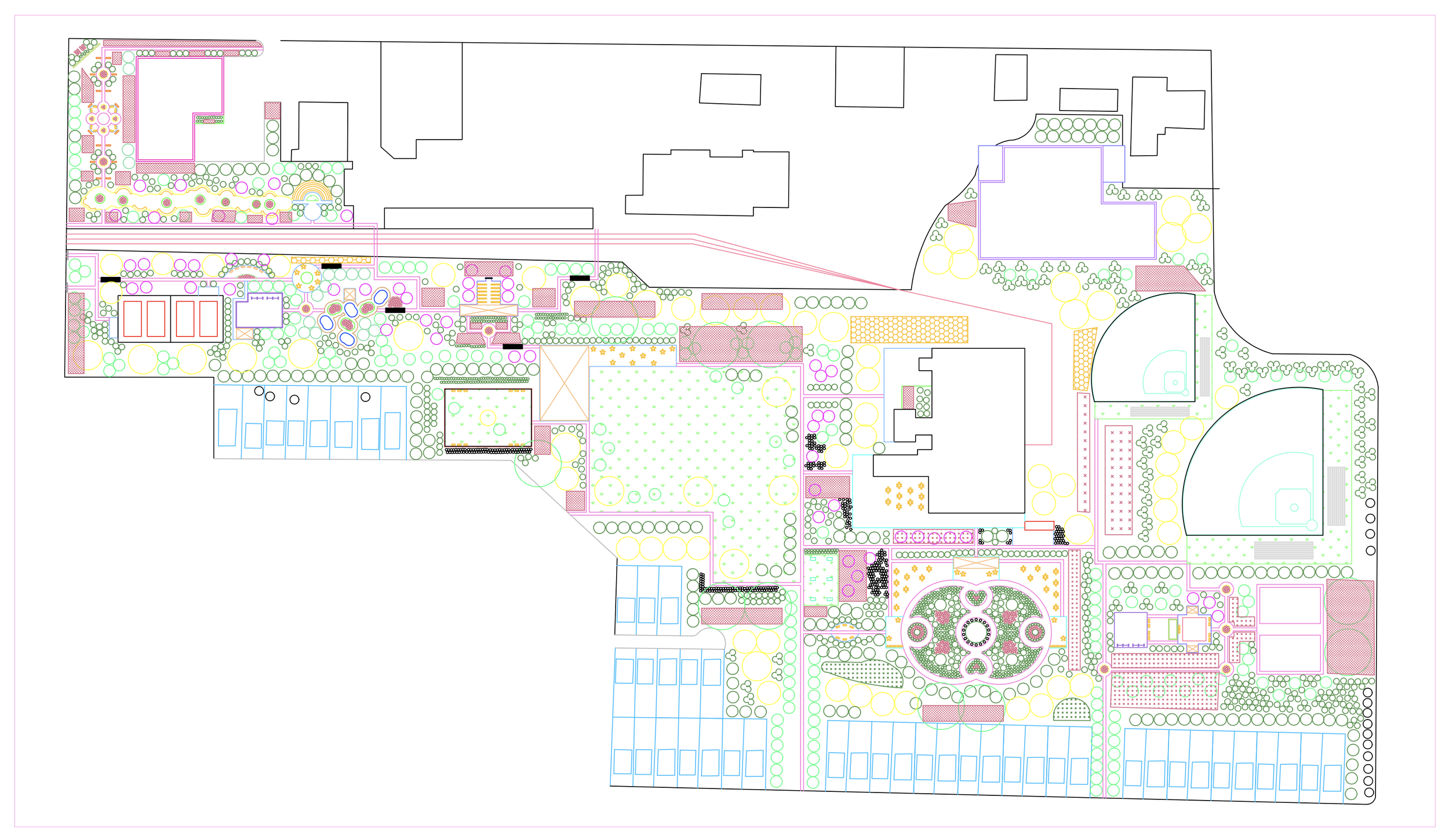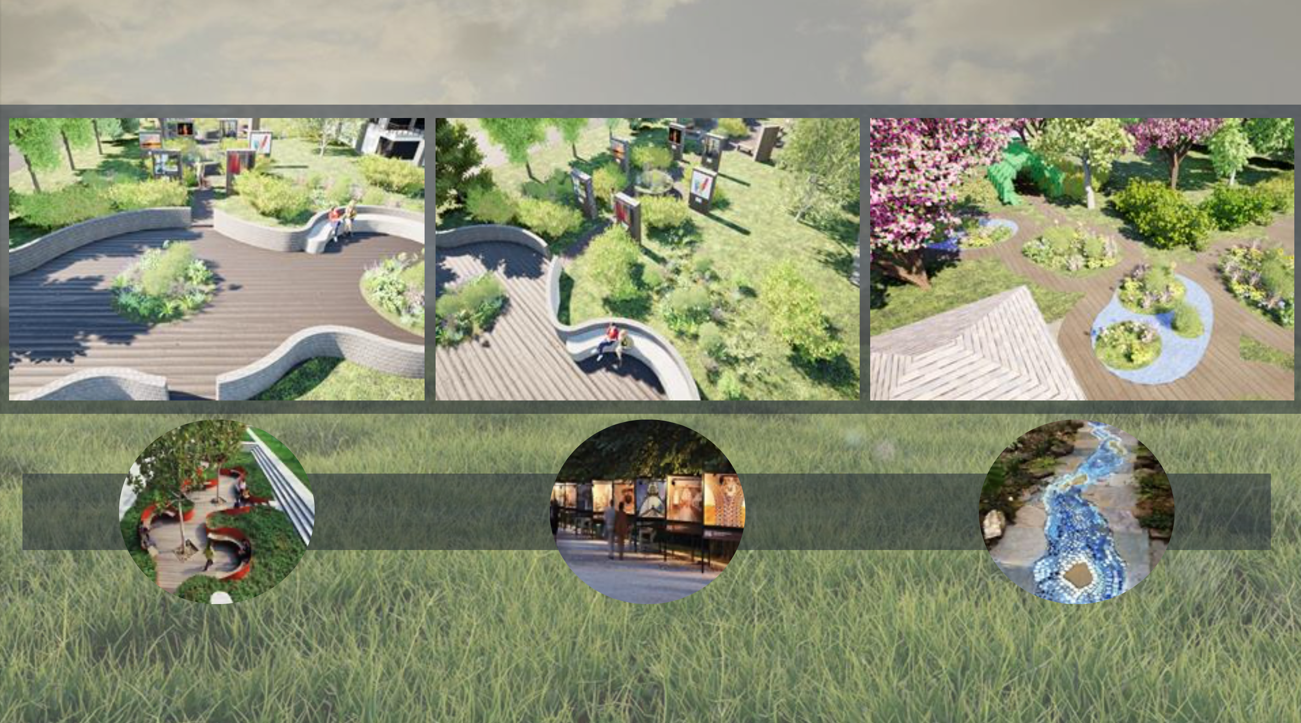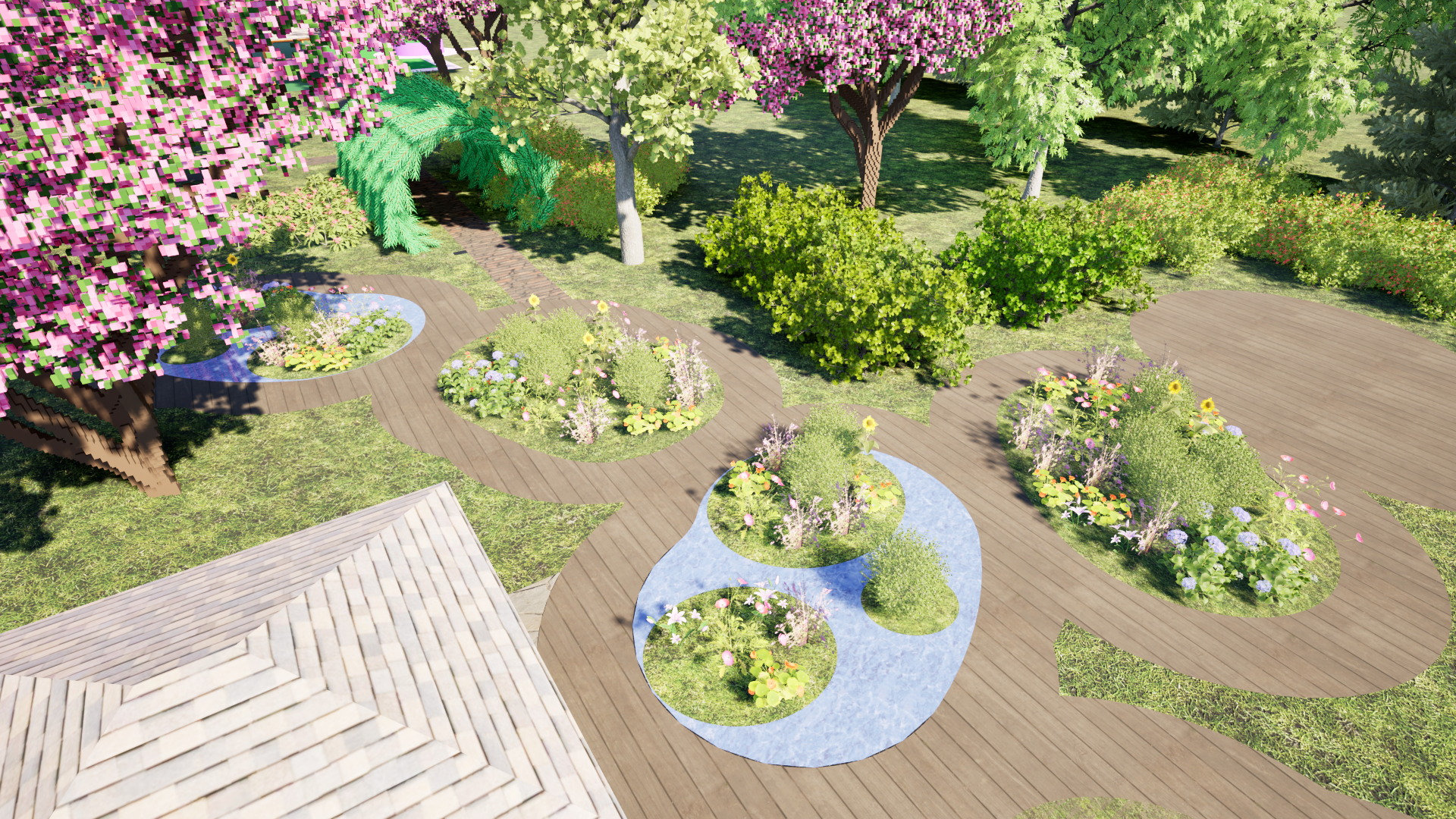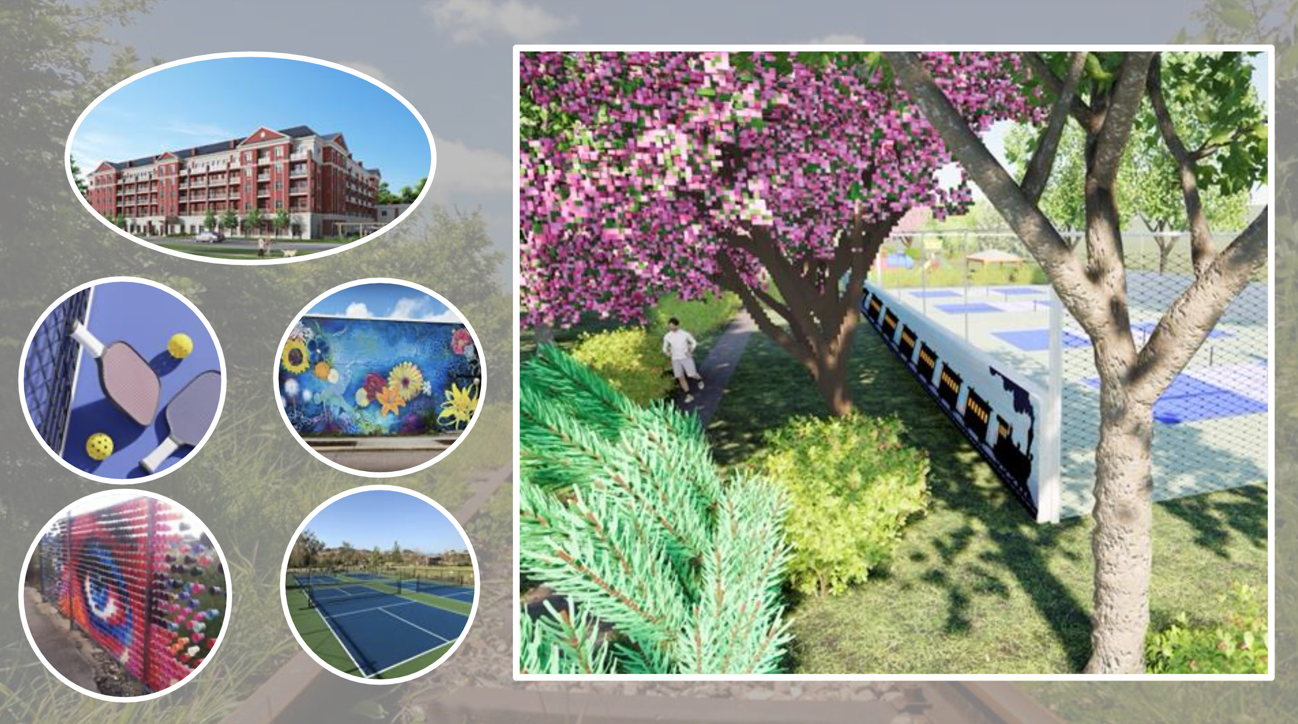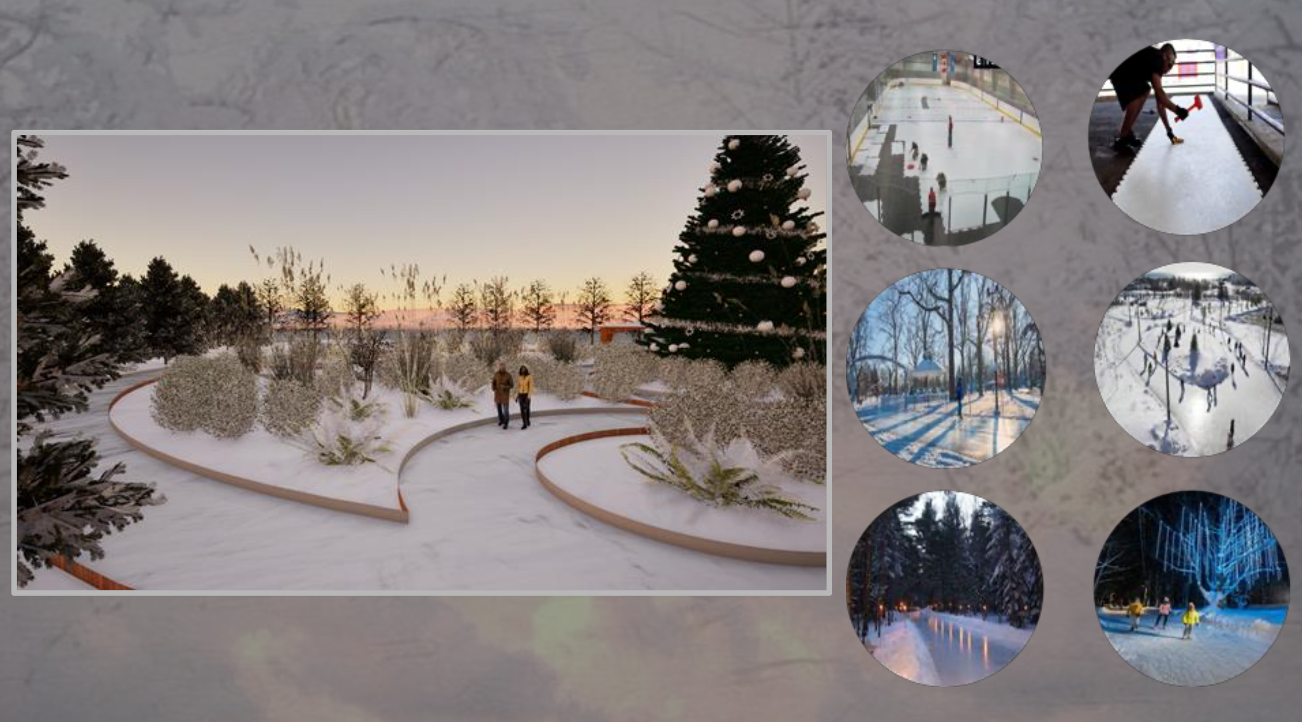CASO TRAIN STATION
CASO RAILWAY PARK
St. Thomas, also known as Railway City, is named after Thomas Talbot and became an official city in 1881. Boasting a grand railway system since 1871 and they are also home to former MLB player, Jack Graney. Our three goals for this design was to; create a sense of community with residential engagement, alleviate the site contamination, and promote CASO’s heritage. We planned to add housing on Jonas, Barnes and Wellington streets and chose The Acadia and The Glenwood model homes because it was important to keep a similar aesthetic in the neighbourhood. We also added an apartment building along Talbot Street to increase tourism into the area.
Click on images to see larger version
MOODBOARD
Our moodboard displays the common plants we used in this design. We made sure all our plants offered 4-season interest and could help eliminate contamination. We were inspired by cherry blossoms attracting tourism in Japan and selected magnolias and redbuds to create the same effect that would attract visitors in the spring.
The existing soil conditions were contaminated from the train oil that would have spilled onto the ground. There were 2 methods for remediation; capping over the contamination to isolate and keep from spreading, and using select plants to clean up the oil, this is known as phytoremediation.
MOODBOARD WEST
Focusing on the west side of the site, we wanted to add housing, relocate the baseball diamond, and remove the car wash and parking lot. This allowed us to focus on the retirement home and the school, and enhance the art walk to increase tourism. We wanted to include small pavilions for shade, communal housing, parks for kids and teaching areas for the school. We also added a pickleball area for the retirement home and a dedicated fenced dog park. A large St. Thomas sign would be added on the corner.
We were inspired to use the CASO bricks for our pathways, add a brick and iron arbour at the entrance to the park, a wooden boardwalk for trails & flagstone patios for seating areas. The big open lawn area right beside the Railway museum would be used for public events such as fairgrounds and festivals. CASO hosts many wedding events so here we created an event space with a pavilion offering seating and lots of plantings to improve the views.
MOODBOARD EAST
Looking to the east side of the site, we added the baseball diamond next to communal housing, enhanced the Railway Museum site and kept the existing train tracks and trees along the street. The community centre inspired us to add many recreational activities including a basketball court, a junior and senior baseball field, another kids park with a splash pad and changing room. We included a train-themed ice cream truck, a skating trail and a place for outdoor ping pong. We also included our teacher’s suggestion to relocate a Fanshawe College Campus here.
Materials used for the Railway Museum is flagstone patio on the north side and a wood patio on the south side with outdoor seating and lighting. The new baseball field has fake grass, stadium lighting and shaded bleachers. The splash pad has shaded seating for the sun and a mural design on the floor.
AUTOCAD MASTER PLAN
Here is a look at the AutoCAD plan before we rendered it. We thought it would be more effective to label it as you see above.
3D ILLUSTRATION - ONE
Here is the perspective of our art walk. It is an outdoor art gallery walk that was already part of the space, we revived and greatly enhanced it to feel more creative and showcase a variety of local artwork for the community to enjoy. This will also support local artists as well as provide a nice trail to walk through the surrounding landscape.
Seen in the circle to the left is our boardwalk design that includes a unique mosaic tile design mimicking an outdoor mini pond. Both the art walk and the ponds are in different areas but it shows there is a lot of creativity and artistry to look at throughout the site.
3D ILLUSTRATION - TWO
Here is a perspective of the pickleball/tennis area. We made sure to add tall fencing to protect anyone walking by. We designed part of the fencing on the sides to be a half wall if anyone were to play alone they can practice on the wall. This design provides an opportunity to have a mural painted on one or both sides of the wall. With the nearby retirement home and the potential addition of an apartment building in mind, this will become popular.
3D ILLUSTRATION - THREE
For our last rendering, I exhibited our concept of an outdoor skating rink trail for wintertime, giving families a fun place to skate during the holidays, especially around Christmas. We wanted to have year round skating available so our skating rink is made of synthetic ice. We have a lot of conifer trees planted to give a forest feel as you are skating and also nice lighting to enjoy the scenery at night.
